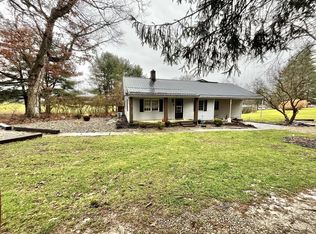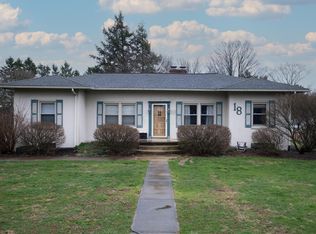Sold for $228,000
$228,000
104 Avalon Rd, Mount Vernon, OH 43050
4beds
1,972sqft
Single Family Residence
Built in 1945
0.75 Acres Lot
$239,500 Zestimate®
$116/sqft
$2,085 Estimated rent
Home value
$239,500
$170,000 - $338,000
$2,085/mo
Zestimate® history
Loading...
Owner options
Explore your selling options
What's special
Country setting close to town. Very nice 4 bedroom 1 Bath home situated on 3/4 of an acre on the north edge of Mt. Vernon and conveniently located near shopping and health facilities. This home has been freshly painted inside and out and has a newer hot water tank, furnace and metal roof. Very nice back yard. Fenced dog enclosure and chicken coup are in the back yard.
Zillow last checked: 8 hours ago
Listing updated: May 13, 2025 at 07:54pm
Listed by:
Robert D Stulka 740-627-0109,
REAL ESTATE SHOWCASE
Bought with:
Shawna M Bock, 2017001955
e-Merge Real Estate Champions
Source: Columbus and Central Ohio Regional MLS ,MLS#: 224041736
Facts & features
Interior
Bedrooms & bathrooms
- Bedrooms: 4
- Bathrooms: 2
- Full bathrooms: 1
- 1/2 bathrooms: 1
- Main level bedrooms: 2
Heating
- Forced Air
Cooling
- Central Air
Appliances
- Laundry: Electric Dryer Hookup
Features
- Basement: Walk-Out Access
- Common walls with other units/homes: No Common Walls
Interior area
- Total structure area: 1,972
- Total interior livable area: 1,972 sqft
Property
Parking
- Total spaces: 1
- Parking features: Attached, Shared Driveway
- Attached garage spaces: 1
- Has uncovered spaces: Yes
Features
- Levels: One and One Half
- Patio & porch: Patio, Deck
Lot
- Size: 0.75 Acres
Details
- Parcel number: 4900614.000
Construction
Type & style
- Home type: SingleFamily
- Architectural style: Cape Cod
- Property subtype: Single Family Residence
Materials
- Foundation: Block
Condition
- New construction: No
- Year built: 1945
Utilities & green energy
- Sewer: Public Sewer
- Water: Well, Private
Community & neighborhood
Location
- Region: Mount Vernon
HOA & financial
HOA
- Has HOA: No
Other
Other facts
- Listing terms: USDA Loan,VA Loan,FHA,Conventional
Price history
| Date | Event | Price |
|---|---|---|
| 5/12/2025 | Sold | $228,000-5%$116/sqft |
Source: | ||
| 4/13/2025 | Contingent | $239,900$122/sqft |
Source: | ||
| 3/24/2025 | Price change | $239,900-2%$122/sqft |
Source: KCBR #20240687 Report a problem | ||
| 1/10/2025 | Price change | $244,900-1.6%$124/sqft |
Source: KCBR #20240687 Report a problem | ||
| 11/20/2024 | Listed for sale | $249,000+232%$126/sqft |
Source: KCBR #20240687 Report a problem | ||
Public tax history
| Year | Property taxes | Tax assessment |
|---|---|---|
| 2024 | $1,763 +5.8% | $41,530 |
| 2023 | $1,666 +26.4% | $41,530 +45% |
| 2022 | $1,318 -0.2% | $28,640 |
Find assessor info on the county website
Neighborhood: 43050
Nearby schools
GreatSchools rating
- 6/10Pleasant Street Elementary SchoolGrades: PK-5Distance: 1.3 mi
- 7/10Mount Vernon Middle SchoolGrades: 6-8Distance: 2.6 mi
- 6/10Mount Vernon High SchoolGrades: 9-12Distance: 2.6 mi

Get pre-qualified for a loan
At Zillow Home Loans, we can pre-qualify you in as little as 5 minutes with no impact to your credit score.An equal housing lender. NMLS #10287.

