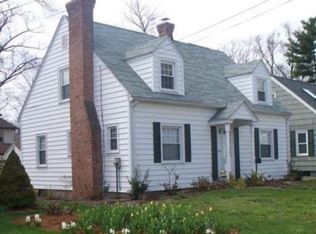Conveniently located near the East Longmeadow line..Nicely maintained home with so much character and charm ! Detached newer 500+ sf garage, built in 2013 with amazing workshop area and it's own 100 amp panel ! Great home for entertaining ..Formal dining room... Spacious custom gourmet kitchen with beautiful slate floor, granite countertops, 36" GE profile 5 burner stove and double oven ! !
This property is off market, which means it's not currently listed for sale or rent on Zillow. This may be different from what's available on other websites or public sources.
