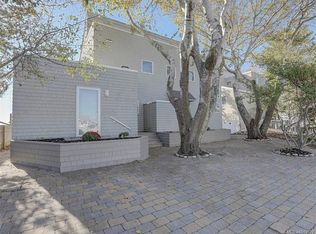Among the best bayfront locations on all of LBI! Beautiful home with 5 bedrooms; 3.5 baths; great room with fireplace, 10' ceilings, custom kitchen with large breakfast bar, wet bar, and great views; large bayfront family room with fireplace, wet bar and surround sound; bayfront screen porch; hand scraped wood floors; 1st floor bayfront master suite with walk in closet, steam shower, double vanity, and whirlpool; central stereo in all rooms; laundry room; low maintenance cedar impression siding; composite decking; and more. Outdoor features include magnificent landscaping with fire pit, grilling area, raised planting beds, flower gardens, herb garden, and trellis; irrigation system; brick drive and walks; vinyl bulkhead; 2 slip dock; riparian grant; 60' of bay frontage. If you love being ensconced in a beautiful environment - this is for you!
This property is off market, which means it's not currently listed for sale or rent on Zillow. This may be different from what's available on other websites or public sources.
