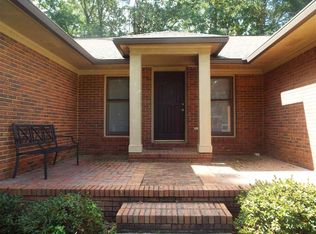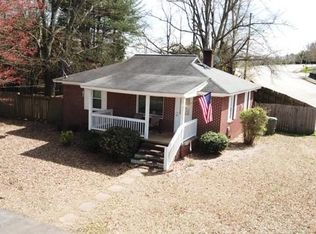Welcome to this charming home for rent in Clemson, South Carolina, situated in an established neighborhood close to Clemson University. Located near an elementary school, property offers a convenient and family-friendly location. This spacious home features an enclosed garage with extra space, perfect for storage or a home gym. Additionally, there is a loft area that could serve as a fourth bedroom, providing flexibility for various living arrangements. The bright and inviting sunroom is a great space to relax and enjoy the surroundings. Outside, you'll find an outbuilding that is perfect for gardening enthusiasts or for additional storage needs. The backyard offers plenty of space for outdoor activities and entertaining guests. With its proximity to Clemson University and the amenities of the neighborhood, this home is ideal for students, families, or anyone looking for a comfortable and convenient living space. Don't miss the opportunity to rent this lovely home in a desirable location. Contact us today to schedule a showing
This property is off market, which means it's not currently listed for sale or rent on Zillow. This may be different from what's available on other websites or public sources.

