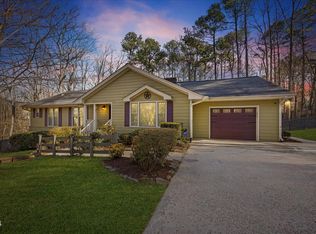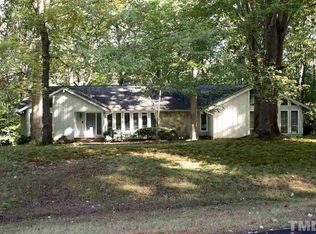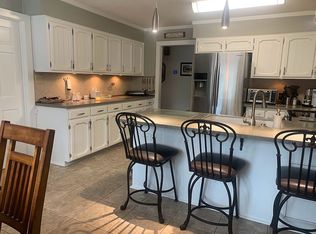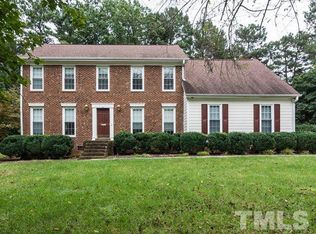RETREAT in the TREES! Don't Miss this RANCH!! Stonebridge!! TWO MASTERS!! Great Kitchen Layout, HUGE lot, on a CUL-DE-SAC!. His and Hers WIC. Meticulously maintained, all original, CONTEMPORARY. Beautiful HARDWOODS, Smooth Ceilings, SEALED Crawlspace, Newer Roof, with an Awesome Layout. HUGE Backyard with tons of PRIVACY. Amazing bones, with a TON of potential to make it yours. ELECTRIC car pre-wire!!! SCREENED Porch. Make this your home today!! Showings begin SATURDAY 10/24
This property is off market, which means it's not currently listed for sale or rent on Zillow. This may be different from what's available on other websites or public sources.



