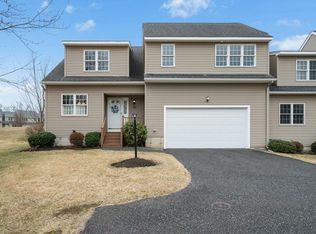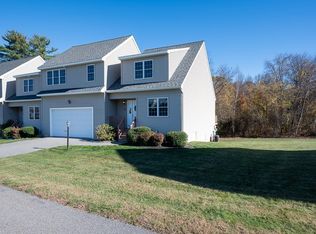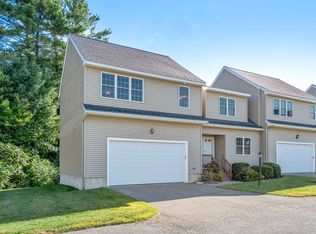Sold for $495,000 on 01/17/25
$495,000
104 Ariel Cir #66, Sutton, MA 01590
2beds
2,294sqft
Condominium, Townhouse
Built in 2006
-- sqft lot
$-- Zestimate®
$216/sqft
$-- Estimated rent
Home value
Not available
Estimated sales range
Not available
Not available
Zestimate® history
Loading...
Owner options
Explore your selling options
What's special
Welcome home to 104 Ariel Circle! This gorgeous townhouse boasts a spacious main floor with a cathedral ceiling living room featuring skylights that fill the space with natural light. Enjoy seamless indoor-outdoor living with a dining area that opens to a lovely deck, perfect for entertaining. The kitchen is a chef's delight, equipped with maple cabinetry, a cozy breakfast area, and stainless appliances. The first floor also includes a master bedroom with two closets and a private bath, along with a convenient half bath for guests and laundry facilities. Upstairs, you'll find a gracious second master bedroom with a walk-in closet and a full bath that can be accessed from both the master and the hallway. There's also an additional room ideal for a home office or den (currently used as a third bedroom) and a large loft area that can serve as a sitting or family room. Lower level offers ample storage space & potential for additional living areas plus 2 car garage w/access to basement.
Zillow last checked: 8 hours ago
Listing updated: January 18, 2025 at 08:50am
Listed by:
Claire Rainville 508-864-4151,
RE/MAX Executive Realty 508-839-9219
Bought with:
Koury Signoriello Realtor Group
New World Realty
Source: MLS PIN,MLS#: 73313385
Facts & features
Interior
Bedrooms & bathrooms
- Bedrooms: 2
- Bathrooms: 3
- Full bathrooms: 2
- 1/2 bathrooms: 1
Primary bedroom
- Features: Bathroom - Full, Closet, Flooring - Wall to Wall Carpet
- Level: First
Bedroom 2
- Features: Bathroom - Full, Walk-In Closet(s), Flooring - Wall to Wall Carpet
- Level: Second
Bedroom 3
- Features: Closet, Flooring - Wall to Wall Carpet
- Level: Second
Primary bathroom
- Features: Yes
Bathroom 1
- Features: Bathroom - Half, Flooring - Vinyl
- Level: First
Bathroom 2
- Features: Bathroom - Full, Bathroom - With Tub & Shower, Flooring - Vinyl
- Level: First
Bathroom 3
- Features: Bathroom - Full, Bathroom - With Tub & Shower, Flooring - Vinyl
- Level: Second
Dining room
- Features: Flooring - Wall to Wall Carpet, Lighting - Pendant
- Level: First
Kitchen
- Features: Flooring - Vinyl
- Level: Main,First
Living room
- Features: Skylight, Cathedral Ceiling(s), Ceiling Fan(s), Flooring - Wall to Wall Carpet, Cable Hookup, Deck - Exterior, Exterior Access, Open Floorplan, Slider
- Level: Main,First
Heating
- Forced Air, Natural Gas
Cooling
- Central Air
Appliances
- Laundry: First Floor, In Unit, Electric Dryer Hookup, Washer Hookup
Features
- Flooring: Tile, Carpet, Hardwood
- Doors: Insulated Doors
- Windows: Insulated Windows
- Has basement: Yes
- Has fireplace: No
- Common walls with other units/homes: 2+ Common Walls
Interior area
- Total structure area: 2,294
- Total interior livable area: 2,294 sqft
Property
Parking
- Total spaces: 4
- Parking features: Attached, Garage Door Opener, Workshop in Garage, Off Street, Paved
- Attached garage spaces: 2
- Uncovered spaces: 2
Features
- Patio & porch: Deck - Composite
- Exterior features: Deck - Composite
Details
- Parcel number: M:0003 P:1566,4616613
- Zoning: R1
Construction
Type & style
- Home type: Townhouse
- Property subtype: Condominium, Townhouse
Materials
- Frame
- Roof: Shingle
Condition
- Year built: 2006
Utilities & green energy
- Electric: Circuit Breakers
- Sewer: Public Sewer
- Water: Public
- Utilities for property: for Gas Range, for Gas Oven, for Electric Dryer, Washer Hookup
Community & neighborhood
Community
- Community features: Walk/Jog Trails, Stable(s), Golf, Highway Access, House of Worship, Public School, T-Station, University
Location
- Region: Sutton
HOA & financial
HOA
- HOA fee: $400 monthly
- Services included: Insurance, Maintenance Structure, Road Maintenance, Maintenance Grounds, Snow Removal, Reserve Funds
Price history
| Date | Event | Price |
|---|---|---|
| 1/17/2025 | Sold | $495,000-1%$216/sqft |
Source: MLS PIN #73313385 | ||
| 11/27/2024 | Contingent | $499,900$218/sqft |
Source: MLS PIN #73313385 | ||
| 11/17/2024 | Listed for sale | $499,900$218/sqft |
Source: MLS PIN #73313385 | ||
Public tax history
Tax history is unavailable.
Neighborhood: 01590
Nearby schools
GreatSchools rating
- NASutton Early LearningGrades: PK-2Distance: 3.7 mi
- 6/10Sutton Middle SchoolGrades: 6-8Distance: 3.7 mi
- 9/10Sutton High SchoolGrades: 9-12Distance: 3.8 mi
Schools provided by the listing agent
- Elementary: Sutton Elem
- Middle: Sutton Middle
- High: Sutton Hs
Source: MLS PIN. This data may not be complete. We recommend contacting the local school district to confirm school assignments for this home.

Get pre-qualified for a loan
At Zillow Home Loans, we can pre-qualify you in as little as 5 minutes with no impact to your credit score.An equal housing lender. NMLS #10287.


