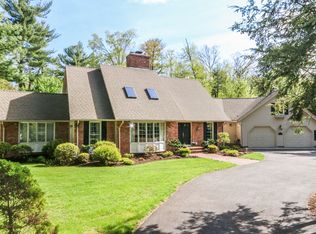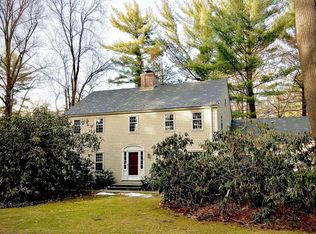Sold for $1,258,750
$1,258,750
104 Ardsley Rd, Longmeadow, MA 01106
4beds
5,400sqft
Single Family Residence
Built in 1975
0.65 Acres Lot
$1,276,400 Zestimate®
$233/sqft
$3,828 Estimated rent
Home value
$1,276,400
$1.16M - $1.40M
$3,828/mo
Zestimate® history
Loading...
Owner options
Explore your selling options
What's special
Architecturally striking and thoughtfully designed, this home is ideal for, entertaining and everyday living, showcasing warm-toned wood flooring and trim and features an impressive Post & Beam design. Soaring 15 ft ceilings and expansive windows fill the great room and chef's kitchen with natural light, dramatic floor to ceiling fireplace and stunning outdoor views. Gourmet kitchen is equipped with Blue Star double ovens, a six-burner cooktop and a center island perfect for hosting. Find tranquility in the sunroom surrounded by oversized windows. The master suite offers a spa-like bath with heated floor, a double vanity, oversized shower and ample closet space. Upstairs you'll find two additional bedrooms and a full bath. The walkout lower level is an entertainer's dream, game, bar, theatre room, exercise area, custom wine cellar, guest bedroom, and a full bath. Smart home system, Viessmann boiler, whole-house backup power. Goshen stone walls, bluestone patios for gatherings
Zillow last checked: 8 hours ago
Listing updated: August 03, 2025 at 04:20pm
Listed by:
Debra A. Pysz 413-537-6951,
Keller Williams Realty 413-565-5478
Bought with:
Karolina Podolska
Real Broker MA, LLC
Source: MLS PIN,MLS#: 73388180
Facts & features
Interior
Bedrooms & bathrooms
- Bedrooms: 4
- Bathrooms: 4
- Full bathrooms: 3
- 1/2 bathrooms: 1
Primary bedroom
- Features: Bathroom - Full, Bathroom - Double Vanity/Sink, Flooring - Stone/Ceramic Tile, Double Vanity, Lighting - Sconce, Lighting - Overhead, Pocket Door
- Level: First
- Area: 667
- Dimensions: 23 x 29
Bedroom 2
- Features: Closet, Flooring - Wall to Wall Carpet
- Level: Second
- Area: 144
- Dimensions: 16 x 9
Bedroom 3
- Features: Closet, Flooring - Wall to Wall Carpet
- Level: Second
- Area: 195
- Dimensions: 15 x 13
Bedroom 4
- Features: Closet, Flooring - Wall to Wall Carpet
- Level: Basement
- Area: 192
- Dimensions: 16 x 12
Primary bathroom
- Features: Yes
Bathroom 1
- Features: Bathroom - Full, Bathroom - Double Vanity/Sink, Bathroom - Tiled With Shower Stall, Flooring - Stone/Ceramic Tile, Lighting - Sconce, Pocket Door
- Level: First
Bathroom 2
- Features: Bathroom - Full, Bathroom - Tiled With Tub & Shower, Flooring - Stone/Ceramic Tile
- Level: Second
Bathroom 3
- Features: Bathroom - Full, Bathroom - With Shower Stall, Flooring - Stone/Ceramic Tile, Pedestal Sink
- Level: Basement
Dining room
- Features: Flooring - Wood, Window(s) - Picture, Open Floorplan, Recessed Lighting
- Level: First
- Area: 286
- Dimensions: 22 x 13
Family room
- Features: Ceiling Fan(s), Beamed Ceilings, Vaulted Ceiling(s), Flooring - Wood, French Doors, Exterior Access, Open Floorplan
- Level: First
- Area: 286
- Dimensions: 22 x 13
Kitchen
- Features: Vaulted Ceiling(s), Flooring - Wood, Countertops - Stone/Granite/Solid, Countertops - Upgraded, Kitchen Island, Cabinets - Upgraded, Recessed Lighting, Gas Stove, Lighting - Sconce
- Level: First
- Area: 286
- Dimensions: 22 x 13
Living room
- Features: Flooring - Wood, Open Floorplan
- Level: First
- Area: 308
- Dimensions: 22 x 14
Heating
- Radiant, Natural Gas, Hydro Air, Ductless
Cooling
- Central Air, Ductless
Appliances
- Included: Gas Water Heater, Water Heater, Range, Oven, Disposal, Microwave, Washer, Dryer, ENERGY STAR Qualified Refrigerator, ENERGY STAR Qualified Dishwasher, Range Hood, Plumbed For Ice Maker
- Laundry: Laundry Closet, In Basement, Electric Dryer Hookup, Washer Hookup
Features
- Bathroom - Half, Closet, Lighting - Sconce, Bathroom, Sun Room, Wine Cellar, Media Room, Exercise Room, Foyer, Wet Bar, Internet Available - Broadband
- Flooring: Wood, Tile, Carpet, Engineered Hardwood, Flooring - Stone/Ceramic Tile, Flooring - Wood, Laminate, Flooring - Wall to Wall Carpet
- Doors: French Doors, Insulated Doors
- Windows: Picture, Insulated Windows, Screens
- Basement: Full,Finished,Walk-Out Access,Interior Entry,Concrete
- Number of fireplaces: 2
- Fireplace features: Dining Room, Family Room
Interior area
- Total structure area: 5,400
- Total interior livable area: 5,400 sqft
- Finished area above ground: 3,400
- Finished area below ground: 2,000
Property
Parking
- Total spaces: 17
- Parking features: Attached, Garage Door Opener, Paved Drive, Off Street, Paved
- Attached garage spaces: 2
- Uncovered spaces: 15
Features
- Patio & porch: Patio
- Exterior features: Patio, Rain Gutters, Professional Landscaping, Sprinkler System, Decorative Lighting, Screens, Fruit Trees, Garden, Stone Wall, Outdoor Gas Grill Hookup
Lot
- Size: 0.65 Acres
Details
- Foundation area: 0
- Parcel number: M:0021 B:0018 L:0021,2542354
- Zoning: RA1
Construction
Type & style
- Home type: SingleFamily
- Architectural style: Contemporary
- Property subtype: Single Family Residence
Materials
- Frame, Post & Beam
- Foundation: Concrete Perimeter
- Roof: Shingle,Rubber
Condition
- Year built: 1975
Utilities & green energy
- Electric: Circuit Breakers, 200+ Amp Service, Generator Connection
- Sewer: Public Sewer
- Water: Public
- Utilities for property: for Gas Range, for Gas Oven, for Electric Dryer, Washer Hookup, Icemaker Connection, Generator Connection, Outdoor Gas Grill Hookup
Community & neighborhood
Security
- Security features: Security System
Community
- Community features: Shopping, Pool, Tennis Court(s), Park, Golf, Conservation Area, Highway Access, Private School, Public School, University, Sidewalks
Location
- Region: Longmeadow
Other
Other facts
- Listing terms: Lender Approval Required
- Road surface type: Paved
Price history
| Date | Event | Price |
|---|---|---|
| 8/1/2025 | Sold | $1,258,750-8.5%$233/sqft |
Source: MLS PIN #73388180 Report a problem | ||
| 7/8/2025 | Contingent | $1,375,000$255/sqft |
Source: MLS PIN #73388180 Report a problem | ||
| 6/10/2025 | Listed for sale | $1,375,000+25%$255/sqft |
Source: MLS PIN #73388180 Report a problem | ||
| 12/12/2022 | Sold | $1,100,000-12%$204/sqft |
Source: MLS PIN #73030510 Report a problem | ||
| 9/14/2022 | Contingent | $1,250,000$231/sqft |
Source: MLS PIN #73030510 Report a problem | ||
Public tax history
| Year | Property taxes | Tax assessment |
|---|---|---|
| 2025 | $21,559 +2.2% | $1,020,800 +0% |
| 2024 | $21,102 +6% | $1,020,400 +17.4% |
| 2023 | $19,913 +0.3% | $868,800 +7.8% |
Find assessor info on the county website
Neighborhood: 01106
Nearby schools
GreatSchools rating
- 7/10Center Elementary SchoolGrades: K-5Distance: 0.7 mi
- 8/10Glenbrook Middle SchoolGrades: 6-8Distance: 1 mi
- 9/10Longmeadow High SchoolGrades: 9-12Distance: 0.6 mi
Schools provided by the listing agent
- Elementary: Center
- Middle: Glenbrook
- High: Longmeadow Hs
Source: MLS PIN. This data may not be complete. We recommend contacting the local school district to confirm school assignments for this home.
Get pre-qualified for a loan
At Zillow Home Loans, we can pre-qualify you in as little as 5 minutes with no impact to your credit score.An equal housing lender. NMLS #10287.
Sell with ease on Zillow
Get a Zillow Showcase℠ listing at no additional cost and you could sell for —faster.
$1,276,400
2% more+$25,528
With Zillow Showcase(estimated)$1,301,928

