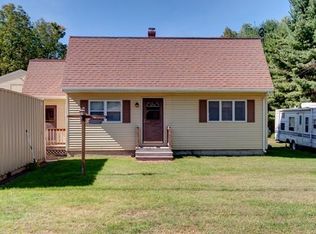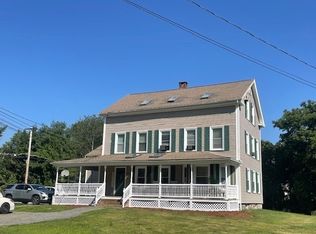Wow! Cute and cozy and what a great buy in the most convenient location you can imagine with easy access to the Mass Pike, Rts. 20, 290 and 395. Stellar school system too. The family room with vaulted ceiling has a full wall of windows to create a cheerful ambiance by day, and the pellet stove with dramatic floor to ceiling brick will keep you cozy by night. The sliders to the fenced back yard will help show off the perennials. Great circular floor plan for entertaining and lots of great storage too. The lower level boasts a finished room which owners have used as a third bedroom. Updated 200 amp circuit breaker panel. Double driveway for extra parking. The list goes on. Don't wait; call today!
This property is off market, which means it's not currently listed for sale or rent on Zillow. This may be different from what's available on other websites or public sources.

