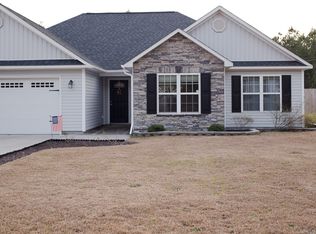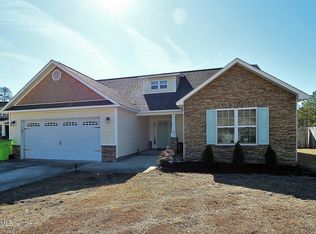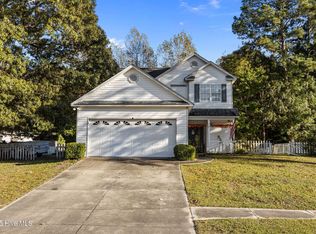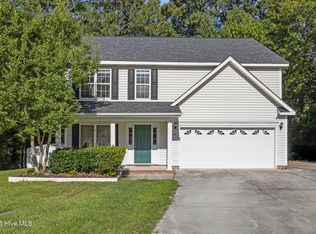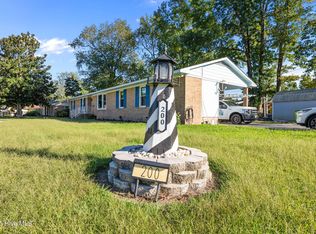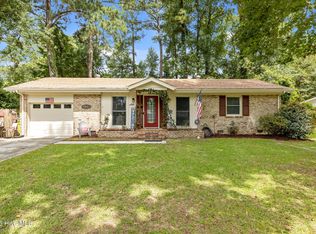Welcome to 104 Apple Dr in Havelock, NC—an inviting home designed for comfortable everyday living and easy entertaining, situated on a generous 0.41-acre lot. This well-maintained property offers a functional layout with bright, open living areas that feel welcoming from the moment you step inside. The newly remodeled kitchen provides granite countertops, ample new cabinet space and a practical flow to the dining area, making meals and gatherings simple to enjoy. Refrigerator conveys. Bedrooms are nicely sized with good closet space, while the bathrooms are clean and thoughtfully arranged. LVP flooring throughout with carpet in all bedrooms.
Step outside a new French door to a fully fenced backyard that offers privacy and flexibility, perfect for relaxing, hosting weekend get-togethers, gardening, or enjoying outdoor activities. With plenty of outdoor space, there's room to personalize—add a second patio, fire pit, or additional landscaping to suit your lifestyle. The expansive yard is ideal for enjoying the outdoors year-round.
Additional highlights include a detached garage with electricity on a concrete slab, an additional tool shed with electricity, and the largest available above ground pool on a concrete slab, plus a whole home generator with two 250 gallon tanks, a 4 car driveway with convenient parking, mature surroundings, and a location that provides easy access to shopping, dining, and area amenities. This property offers comfort, functionality, and value. Schedule your showing today and discover all that 104 Apple Dr has to offer.
For sale
Price cut: $45.5K (12/20)
$329,500
104 Apple Drive, Havelock, NC 28532
3beds
1,610sqft
Est.:
Single Family Residence
Built in 2012
0.41 Acres Lot
$327,600 Zestimate®
$205/sqft
$13/mo HOA
What's special
- 5 days |
- 113 |
- 5 |
Zillow last checked: 8 hours ago
Listing updated: December 20, 2025 at 07:22am
Listed by:
Ken L Fitzpatrick 210-776-8088,
Redfin Corporation
Source: Hive MLS,MLS#: 100546054 Originating MLS: Cape Fear Realtors MLS, Inc.
Originating MLS: Cape Fear Realtors MLS, Inc.
Tour with a local agent
Facts & features
Interior
Bedrooms & bathrooms
- Bedrooms: 3
- Bathrooms: 2
- Full bathrooms: 2
Rooms
- Room types: Master Bedroom, Bedroom 2, Bedroom 3, Living Room
Heating
- Electric, Forced Air
Cooling
- Central Air
Appliances
- Included: Range, Dishwasher
Features
- Master Downstairs, Walk-in Closet(s), Whole-Home Generator, Ceiling Fan(s), Walk-in Shower, Walk-In Closet(s)
- Flooring: Carpet
Interior area
- Total structure area: 1,610
- Total interior livable area: 1,610 sqft
Property
Parking
- Total spaces: 2
- Parking features: Garage Faces Front, Attached, Garage6
- Has attached garage: Yes
Features
- Levels: One
- Patio & porch: Patio
- Pool features: Above Ground
- Fencing: Back Yard
- Has view: Yes
- View description: See Remarks
- Frontage type: See Remarks
Lot
- Size: 0.41 Acres
Details
- Parcel number: 50031 013
- Zoning: r
- Special conditions: Standard
Construction
Type & style
- Home type: SingleFamily
- Property subtype: Single Family Residence
Materials
- Vinyl Siding
- Foundation: Permanent
- Roof: Shingle
Condition
- New construction: No
- Year built: 2012
Utilities & green energy
- Sewer: Septic Tank
- Utilities for property: Other
Community & HOA
Community
- Subdivision: 306 Estates
HOA
- Has HOA: Yes
- Amenities included: Maintenance Common Areas
- HOA fee: $150 annually
- HOA name: 306 Estates HOA
Location
- Region: Havelock
Financial & listing details
- Price per square foot: $205/sqft
- Tax assessed value: $219,190
- Annual tax amount: $1,093
- Date on market: 12/16/2025
- Cumulative days on market: 6 days
- Listing agreement: Exclusive Right To Sell
- Listing terms: Cash,Conventional,FHA,VA Loan
- Road surface type: Paved
Estimated market value
$327,600
$311,000 - $344,000
$1,854/mo
Price history
Price history
| Date | Event | Price |
|---|---|---|
| 12/20/2025 | Price change | $329,500-12.1%$205/sqft |
Source: | ||
| 12/19/2025 | Listed for sale | $375,000+33.9%$233/sqft |
Source: | ||
| 9/18/2023 | Sold | $280,000+7.7%$174/sqft |
Source: | ||
| 8/5/2023 | Pending sale | $260,000$161/sqft |
Source: | ||
| 8/4/2023 | Listed for sale | $260,000+47.7%$161/sqft |
Source: | ||
Public tax history
Public tax history
| Year | Property taxes | Tax assessment |
|---|---|---|
| 2024 | $899 | $219,190 |
| 2023 | $899 | $219,190 +39.2% |
| 2022 | -- | $157,460 |
Find assessor info on the county website
BuyAbility℠ payment
Est. payment
$1,870/mo
Principal & interest
$1577
Property taxes
$165
Other costs
$128
Climate risks
Neighborhood: 28532
Nearby schools
GreatSchools rating
- 6/10Roger R Bell ElementaryGrades: PK-5Distance: 3.7 mi
- 3/10Havelock MiddleGrades: 6-8Distance: 4.8 mi
- 5/10Havelock HighGrades: 9-12Distance: 4.4 mi
Schools provided by the listing agent
- Elementary: Roger Bell
- Middle: Havelock
- High: Havelock
Source: Hive MLS. This data may not be complete. We recommend contacting the local school district to confirm school assignments for this home.
- Loading
- Loading
