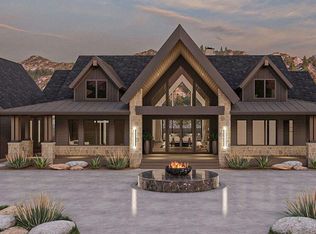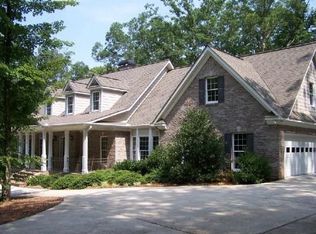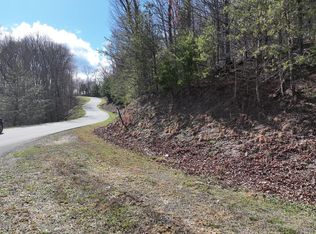Perfection personified in this Craftsman style home on 10.27 wooded acres. Located in the gated community of The Georgian Highlands.This home is 10 min. from Jasper Ga. regarded as Georgia's first Mountain Town. Conveniently located between Canton & Ellijay. Totally secluded home in a very pri. setting. Home boast heart pine floors, lofty 10 ft. ceilings, Great room w/ a warm stacked stone FP, French doors leading to a screened porch and deck for grilling, overlooking private acreage with a creek. Kitchen w/custom cherry cabinetry, solid surface counters. Bar for familygatherings. stainless steel appliances views into great room. Spacious master on main with master spa. soaking tub. steam shower, large walk-in closet. 1/2 bath just off kitchen area. Terrace level has 10 foot ceilings. Lg. Den/Rec room w/ bar area, 3 additional bedrooms and 2 guest bath. Attached 2 car garage with a bonus room and permanent attic stairs, great for a pri. office space. Truly a Big Canoe value much closer to town with minimal HOA fees!!
This property is off market, which means it's not currently listed for sale or rent on Zillow. This may be different from what's available on other websites or public sources.


