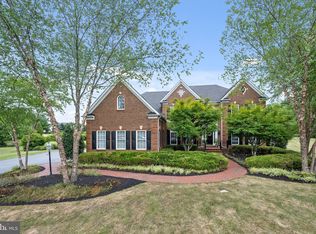Introducing one of the most magnificent 4-bedroom, 5.5-bathroom brick front traditional colonial single family homes Phoenixville has to offer. This is the top of the line Monticello model built by NVR homes, fully equipped with all of the bells and whistles. This home features 6,969 square feet of above ground living space as well as an additional 3,046 square foot fully finished basement. Drive down the picturesque tree lined driveway and feast your eyes on this massive home situated on 2.57 acres of scenic open grounds. Entering the home you will be absolutely blown away by the dual staircase, oversized moldings and various columns that strike you as if you were gazing upon a work of art. Walk further into the two story formal living room with floor to ceiling windows, gas fireplace, unbelievable coffered ceiling and gleaming hardwood flooring. The eat-in kitchen features plenty of counterspace, backsplash, stainless steel appliances, double sink, dual ovens, propane cooking, a massive kitchen island, butlers pantry, hardwoods, dining area and access to the rear patio. Off of the kitchen you will also find a massive dining room with oversized moldings large enough for an enormous table for all of your guests. We also have a full office on the first floor which could be easily converted into a first floor bedroom if needed for your loved ones. The office opens to a full solarium that is an exceptional place to spend your time relaxing and also connects to the living room. Moving onto the 2nd floor we have a beautiful wood lined hallway and balcony that looks upon the two story family room and allows for a better look at the exquisite coffered ceiling. The master bedroom is equipped with a sitting room, columns, two separate vanities, trey ceiling and an electric fireplace. The master is serviced by a full ensuite with a trey ceiling, soaking tub, an additional electric fireplace, column and two massive walk-in closets. Also to note the ceiling of the 3-car garage is heated to provide extra warmth on your feet in the bathroom and walk-in closet, a nice touch. Also occupying the 2nd floor are an additional 3-large bedrooms all of which have walk-in closets and full bathrooms. It is almost as if this home has four master bedrooms! Moving down to the fully finished basement we have an additional living room, a full wet bar with a built-in salt water fish tank, a full gym with sauna, a work room, utility room and full movie theater with surround sound and projector. The basement also features walk out stairs and a full bathroom. This home is serviced by an industrial generator so you will never lose power! In the back yard we have a built-in grill area, outdoor gas firepits, fully hardscaped EP Henry patio and an adorable shed. I promise you this home has more to offer than you will ever need and anything you could possibly ask for. Make an appointment today, because it will not last long!
This property is off market, which means it's not currently listed for sale or rent on Zillow. This may be different from what's available on other websites or public sources.
