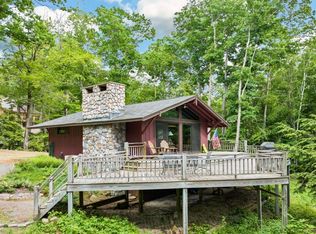Meticulously maintained chalet with mountain views toward Cathedral Ledge. This 3 bedroom, 2 bath is located on a secluded lot, yet just minutes to downtown North Conway. Enjoy the large gardens compete with irrigation system surrounding the home and plenty of storage space in the detached garage. Recently new septic, two large additions and utility updates make this home simple and move in ready. With close proximity to ski resorts, hiking and biking trails make this an excellent second home or investment property. This is a property you dont want to miss! Sale is contingent upon the Sellers finding suitable housing. Do not approach property without an appointment
This property is off market, which means it's not currently listed for sale or rent on Zillow. This may be different from what's available on other websites or public sources.

