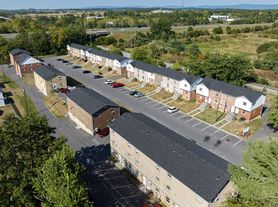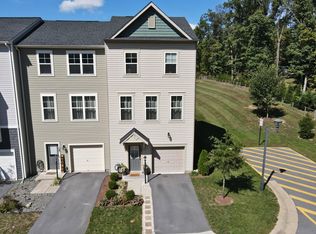Discover an exquisite opportunity to embrace a luxurious lifestyle in this stunning new construction home nestled in the desirable Snowden Bridge community. Completed in 2025, this Craftsman-style residence boasts a perfect blend of elegance and comfort, featuring 4 spacious bedrooms and 3.5 beautifully appointed bathrooms. Step inside to find an open floor plan that seamlessly connects the family room to a gourmet kitchen, complete with a large island, perfect for entertaining. The primary suite offers a serene retreat with a lavish walk-in shower and ample closet space. Recessed lighting throughout enhances the warm ambiance, while the electric fireplace with glass doors adds a touch of sophistication. The daylight basement provides endless possibilities, with a walkout level and ample natural light, ready for your personal touch. Enjoy the convenience of upper-floor laundry and energy-efficient features, including a tankless water heater and advanced HVAC system. Outside, the property is complemented by an attached garage and an asphalt driveway, ensuring ample parking. Residents can indulge in community amenities, including a refreshing pool and beautifully maintained common areas. Available for lease starting September 21, 2025, with flexible terms ranging from 12 to 36 months, this home is a rare find. Experience the perfect blend of luxury and comfort in a community designed for an exclusive lifestyle. Don't miss your chance to make this exceptional property your new home.
House for rent
$3,990/mo
104 Alabaster Ln, Stephenson, VA 22656
4beds
--sqft
Price may not include required fees and charges.
Singlefamily
Available now
No pets
Central air, electric, ceiling fan
In unit laundry
4 Attached garage spaces parking
Natural gas, central, heat pump, fireplace
What's special
Daylight basementAttached garageAsphalt drivewayOpen floor planRecessed lightingLarge islandGourmet kitchen
- 59 days |
- -- |
- -- |
Travel times
Looking to buy when your lease ends?
Consider a first-time homebuyer savings account designed to grow your down payment with up to a 6% match & a competitive APY.
Facts & features
Interior
Bedrooms & bathrooms
- Bedrooms: 4
- Bathrooms: 4
- Full bathrooms: 3
- 1/2 bathrooms: 1
Rooms
- Room types: Dining Room, Family Room
Heating
- Natural Gas, Central, Heat Pump, Fireplace
Cooling
- Central Air, Electric, Ceiling Fan
Appliances
- Included: Microwave
- Laundry: In Unit, Laundry Room, Upper Level
Features
- Ceiling Fan(s), Family Room Off Kitchen, Kitchen Island, Open Floorplan, Primary Bath(s), Recessed Lighting, Walk-In Closet(s)
- Has basement: Yes
- Has fireplace: Yes
Property
Parking
- Total spaces: 4
- Parking features: Attached, Driveway, Covered
- Has attached garage: Yes
- Details: Contact manager
Features
- Exterior features: Contact manager
Details
- Parcel number: NO TAX RECORD
Construction
Type & style
- Home type: SingleFamily
- Architectural style: Craftsman
- Property subtype: SingleFamily
Materials
- Roof: Shake Shingle
Condition
- Year built: 2025
Community & HOA
Location
- Region: Stephenson
Financial & listing details
- Lease term: Contact For Details
Price history
| Date | Event | Price |
|---|---|---|
| 10/23/2025 | Price change | $3,990-6.1% |
Source: Bright MLS #VAFV2036790 | ||
| 9/20/2025 | Listed for rent | $4,250 |
Source: Bright MLS #VAFV2036790 | ||
| 8/8/2025 | Sold | $623,000-0.8% |
Source: | ||
| 7/16/2025 | Pending sale | $628,000 |
Source: | ||
| 6/4/2025 | Price change | $628,000+0.8% |
Source: | ||

