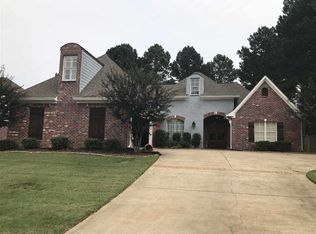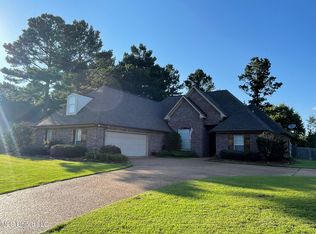Closed
Price Unknown
104 Addison Way, Canton, MS 39046
3beds
2,450sqft
Residential, Single Family Residence
Built in 2005
0.36 Acres Lot
$308,700 Zestimate®
$--/sqft
$2,163 Estimated rent
Home value
$308,700
$278,000 - $346,000
$2,163/mo
Zestimate® history
Loading...
Owner options
Explore your selling options
What's special
PRICED TO SELL! This well cared for home is nestled comfortably near several Madison County District Schools; specifically Madison Crossing Elementary, and Germantown Middle & High School. Just minutes away from local restaurants, eateries, a golf course, and Interstate-55 this well maintained (3) bedroom, (2) bath home comes with hardwood flooring throughout the formal dining and den areas which includes a gas fireplace. There is also a gracious 2nd floor bonus room that has its own mini split air conditioning system. There is a covered patio that overlooks a large backyard and the laundry room comes with a sizable mud sink.
Zillow last checked: 8 hours ago
Listing updated: August 06, 2025 at 10:46am
Listed by:
Synarus D Green 601-270-9229,
Homes & Land Real Estate Co.
Bought with:
Synarus D Green, S58756
Homes & Land Real Estate Co.
Source: MLS United,MLS#: 4103621
Facts & features
Interior
Bedrooms & bathrooms
- Bedrooms: 3
- Bathrooms: 2
- Full bathrooms: 2
Bedroom
- Level: Main
Bedroom
- Level: Main
Bedroom
- Level: Main
Bonus room
- Level: Upper
Den
- Level: Main
Dining room
- Level: Main
Kitchen
- Level: Main
Laundry
- Level: Main
Heating
- Fireplace(s)
Cooling
- Ceiling Fan(s), Gas
Appliances
- Included: Built-In Gas Oven, Disposal, Dryer, Gas Cooktop
- Laundry: Electric Dryer Hookup, Inside, Lower Level, Main Level, Sink, Washer Hookup
Features
- Ceiling Fan(s), Recessed Lighting, Soaking Tub, Walk-In Closet(s), See Remarks
- Flooring: Carpet, Ceramic Tile, Wood
- Doors: French Doors
- Has fireplace: Yes
Interior area
- Total structure area: 2,450
- Total interior livable area: 2,450 sqft
Property
Parking
- Total spaces: 2
- Parking features: Storage, Concrete
- Garage spaces: 2
Features
- Levels: One and One Half
- Stories: 1
- Exterior features: Private Yard
Lot
- Size: 0.36 Acres
- Features: Front Yard, Landscaped, Near Golf Course
Details
- Parcel number: 083i300130000
- Zoning description: Single Family Residential
Construction
Type & style
- Home type: SingleFamily
- Architectural style: Traditional
- Property subtype: Residential, Single Family Residence
Materials
- Brick
- Foundation: Slab
- Roof: Asphalt
Condition
- New construction: No
- Year built: 2005
Utilities & green energy
- Sewer: Public Sewer
- Water: Public
- Utilities for property: Cable Available, Electricity Connected, Natural Gas Available, Natural Gas Connected, Sewer Connected, Water Connected
Community & neighborhood
Location
- Region: Canton
- Subdivision: Cedar Green
HOA & financial
HOA
- Has HOA: Yes
- Services included: Maintenance Grounds, Other
Price history
| Date | Event | Price |
|---|---|---|
| 8/1/2025 | Sold | -- |
Source: MLS United #4103621 Report a problem | ||
| 7/3/2025 | Pending sale | $317,000$129/sqft |
Source: MLS United #4103621 Report a problem | ||
| 2/12/2025 | Listed for sale | $317,000-1.6%$129/sqft |
Source: MLS United #4103621 Report a problem | ||
| 12/28/2024 | Listing removed | $322,000$131/sqft |
Source: MLS United #4055896 Report a problem | ||
| 5/31/2024 | Price change | $322,000-3.6%$131/sqft |
Source: MLS United #4055896 Report a problem | ||
Public tax history
| Year | Property taxes | Tax assessment |
|---|---|---|
| 2024 | $1,747 -14.7% | $19,940 |
| 2023 | $2,047 | $19,940 |
| 2022 | $2,047 +6% | $19,940 +4% |
Find assessor info on the county website
Neighborhood: 39046
Nearby schools
GreatSchools rating
- 8/10Madison Crossing Elementary SchoolGrades: K-5Distance: 2.7 mi
- 8/10Germantown Middle SchoolGrades: 6-8Distance: 4.9 mi
- 8/10Germantown High SchoolGrades: 9-12Distance: 4.9 mi
Schools provided by the listing agent
- Elementary: Madison Crossing
- Middle: Germantown Middle
- High: Germantown
Source: MLS United. This data may not be complete. We recommend contacting the local school district to confirm school assignments for this home.

