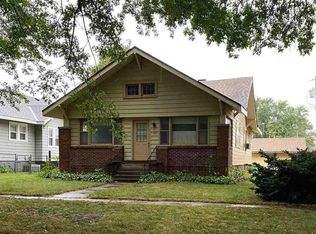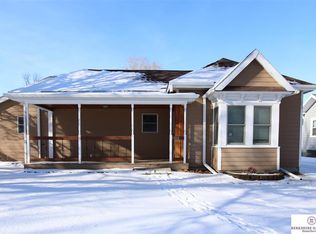Solid older home with lots of potential! Home was in the midst of a complete interior remodel and a lot of materials are in the home. Home has new electrical and new heat pump and furnace. A lot of framing and some insulation are done. Drywall for basement and original trim are in the home along with some original details and hardwood floors. Original doors are available but are currently in storage. Home needs plumbing, drywall, trim, and some flooring. Walk up attic could be finished for additional living space. Home had 3 bedrooms and 1 bath and is still framed for 3 bedrooms. Home has high ceilings throughout main floor and basement, enclosed front porch and 1 car detached garage. Home is being sold “as is”.
This property is off market, which means it's not currently listed for sale or rent on Zillow. This may be different from what's available on other websites or public sources.

