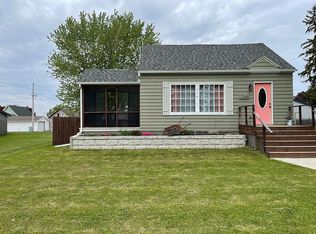Beautiful 4 bedroom 2.5 bathroom home located on a corner lot, right across from the k-12 school. Steel siding with architectural shingles. Updated double hung windows through out entire house with lifetime transferrable warranty. Hardwood floors throughout. New gutters and beaver system with sump pump. Mudroom right off of attached garage. Beautiful covered front porch.
This property is off market, which means it's not currently listed for sale or rent on Zillow. This may be different from what's available on other websites or public sources.

