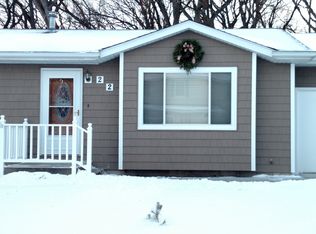Closed
$350,000
104 23rd St SW, Rochester, MN 55902
4beds
2,292sqft
Single Family Residence
Built in 1985
10,454.4 Square Feet Lot
$355,000 Zestimate®
$153/sqft
$2,192 Estimated rent
Home value
$355,000
$323,000 - $387,000
$2,192/mo
Zestimate® history
Loading...
Owner options
Explore your selling options
What's special
Welcome to this beautifully updated 4-bedroom, 2-bathroom home, located in a highly desirable neighborhood just 10 minutes from the Mayo Clinic, with shopping and dining options close by. This charming home features a host of impressive upgrades. As you enter, you'll be greeted by built-in cubbies in the entryway, offering convenient storage and a welcoming atmosphere. The remodeled kitchen is a true highlight, featuring newer top-of-the-line appliances, sleek quartz countertops, and durable LVP flooring. The home boasts two renovated full baths, offering modern finishes and an inviting ambiance. New carpet in the upper bedrooms and newer carpet throughout the home, recently cleaned. The family room features a wood-burning fireplace, perfect for cozy evenings, while the private backyard provides a picturesque retreat with mature trees and a large deck—an ideal spot for relaxation or outdoor gatherings. The roof is less than a year old, providing peace of mind for years. Pre-Inspected! Schedule your showing today!
Zillow last checked: 8 hours ago
Listing updated: April 08, 2025 at 12:19pm
Listed by:
Shawn Buryska 507-254-7425,
Coldwell Banker Realty
Bought with:
Jacob Anderson
Real Broker, LLC.
Source: NorthstarMLS as distributed by MLS GRID,MLS#: 6675517
Facts & features
Interior
Bedrooms & bathrooms
- Bedrooms: 4
- Bathrooms: 2
- Full bathrooms: 2
Bedroom 1
- Level: Main
- Area: 135 Square Feet
- Dimensions: 9x15
Bedroom 2
- Level: Main
- Area: 156 Square Feet
- Dimensions: 12x13
Bedroom 3
- Level: Lower
- Area: 120 Square Feet
- Dimensions: 12x10
Bedroom 4
- Level: Lower
- Area: 120 Square Feet
- Dimensions: 12x10
Family room
- Level: Lower
- Area: 288 Square Feet
- Dimensions: 12x24
Kitchen
- Level: Main
- Area: 252 Square Feet
- Dimensions: 21x12
Laundry
- Level: Lower
- Area: 108 Square Feet
- Dimensions: 9x12
Living room
- Level: Main
- Area: 208 Square Feet
- Dimensions: 13x16
Heating
- Forced Air
Cooling
- Central Air
Appliances
- Included: Dishwasher, Dryer, Microwave, Range, Refrigerator, Washer
Features
- Basement: Finished
- Number of fireplaces: 1
Interior area
- Total structure area: 2,292
- Total interior livable area: 2,292 sqft
- Finished area above ground: 1,172
- Finished area below ground: 1,012
Property
Parking
- Total spaces: 2
- Parking features: Attached
- Attached garage spaces: 2
Accessibility
- Accessibility features: None
Features
- Levels: Multi/Split
Lot
- Size: 10,454 sqft
Details
- Foundation area: 1120
- Parcel number: 641413021150
- Zoning description: Residential-Single Family
Construction
Type & style
- Home type: SingleFamily
- Property subtype: Single Family Residence
Materials
- Brick/Stone, Cedar
Condition
- Age of Property: 40
- New construction: No
- Year built: 1985
Utilities & green energy
- Gas: Natural Gas
- Sewer: City Sewer/Connected
- Water: City Water/Connected
Community & neighborhood
Location
- Region: Rochester
- Subdivision: Shadow Run 2nd Sub
HOA & financial
HOA
- Has HOA: No
Price history
| Date | Event | Price |
|---|---|---|
| 4/8/2025 | Sold | $350,000$153/sqft |
Source: | ||
| 3/11/2025 | Pending sale | $350,000$153/sqft |
Source: | ||
| 3/6/2025 | Listed for sale | $350,000+59.1%$153/sqft |
Source: | ||
| 12/8/2017 | Sold | $220,000+0%$96/sqft |
Source: | ||
| 11/15/2017 | Pending sale | $219,900$96/sqft |
Source: Coldwell Banker Burnet - Rochester #4083445 Report a problem | ||
Public tax history
| Year | Property taxes | Tax assessment |
|---|---|---|
| 2024 | $3,766 | $287,200 -3.5% |
| 2023 | -- | $297,600 +9.5% |
| 2022 | $3,206 +7.7% | $271,700 +17.6% |
Find assessor info on the county website
Neighborhood: Apple Hill
Nearby schools
GreatSchools rating
- 3/10Franklin Elementary SchoolGrades: PK-5Distance: 0.8 mi
- 4/10Willow Creek Middle SchoolGrades: 6-8Distance: 1 mi
- 9/10Mayo Senior High SchoolGrades: 8-12Distance: 1.4 mi
Schools provided by the listing agent
- Elementary: Ben Franklin
- Middle: Willow Creek
- High: Mayo
Source: NorthstarMLS as distributed by MLS GRID. This data may not be complete. We recommend contacting the local school district to confirm school assignments for this home.
Get a cash offer in 3 minutes
Find out how much your home could sell for in as little as 3 minutes with a no-obligation cash offer.
Estimated market value
$355,000
