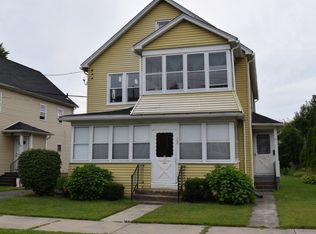Expect to be IMPRESSED!!!! Beautifully renovated two family in great family neighborhood near Indian Orchard Elementary School. Featuring custom kitchen w/granite, custom bath, new windows, new roof, new vinyl siding, gutters, newer gas furnace/gas boiler heating systems, new plumbing and new electric with new 100 amp panels, central air, new doors, floors, trim... Situated on a lovely tree lined street with easy access to shopping, schools and highways. This is a fantastic purchase for any owner occupant that wants to move right in and enjoy the high end finishes! Call today or a private showing.
This property is off market, which means it's not currently listed for sale or rent on Zillow. This may be different from what's available on other websites or public sources.

