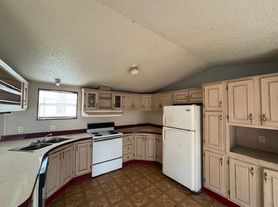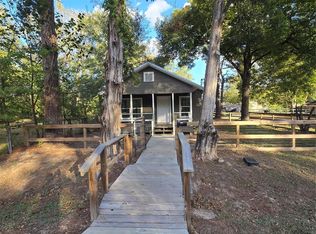UPGRADES INCLUDED! This stunning three-bedroom, two-bath home features an open layout with a large, centrally positioned family room in addition to a flex room that can be used as a study or children's retreat. The modern, upgraded kitchen features an island, granite countertops, stainless steel appliances including the refrigerator and built-in microwave. The bright and open breakfast room is adjacent to the kitchen and overlooks the covered back patio. Additionally, the Sabine boasts a luxurious owner's retreat showcasing a large garden bathtub, separate stand-up shower and huge walk-in closet. Visit Pinewood Trails in Cleveland today to experience all that this incredible community has to offer!
Copyright notice - Data provided by HAR.com 2022 - All information provided should be independently verified.
House for rent
$2,090/mo
10399 Red Cardinal Dr, Cleveland, TX 77328
3beds
1,658sqft
Price may not include required fees and charges.
Singlefamily
Available now
Cats, dogs OK
Electric, ceiling fan
Electric dryer hookup laundry
2 Attached garage spaces parking
Heat pump
What's special
- 7 days |
- -- |
- -- |
Zillow last checked: 8 hours ago
Listing updated: 19 hours ago
Travel times
Looking to buy when your lease ends?
Consider a first-time homebuyer savings account designed to grow your down payment with up to a 6% match & a competitive APY.
Facts & features
Interior
Bedrooms & bathrooms
- Bedrooms: 3
- Bathrooms: 2
- Full bathrooms: 2
Rooms
- Room types: Office
Heating
- Heat Pump
Cooling
- Electric, Ceiling Fan
Appliances
- Included: Dishwasher, Disposal, Microwave, Oven, Refrigerator, Stove
- Laundry: Electric Dryer Hookup, Hookups, Washer Hookup
Features
- All Bedrooms Down, Ceiling Fan(s), En-Suite Bath, Walk In Closet, Walk-In Closet(s)
- Flooring: Carpet, Linoleum/Vinyl
Interior area
- Total interior livable area: 1,658 sqft
Property
Parking
- Total spaces: 2
- Parking features: Attached, Covered
- Has attached garage: Yes
- Details: Contact manager
Features
- Stories: 1
- Exterior features: 0 Up To 1/4 Acre, 1 Living Area, All Bedrooms Down, Architecture Style: Traditional, Attached, Back Yard, ENERGY STAR Qualified Appliances, Electric Dryer Hookup, En-Suite Bath, Formal Dining, Insulated/Low-E windows, Jogging Path, Living Area - 1st Floor, Lot Features: Back Yard, Subdivided, 0 Up To 1/4 Acre, Park, Picnic Area, Playground, Splash Pad, Subdivided, Trail(s), Utility Room, Walk In Closet, Walk-In Closet(s), Washer Hookup, Water Heater, Window Coverings
Details
- Parcel number: 80020213600
Construction
Type & style
- Home type: SingleFamily
- Property subtype: SingleFamily
Condition
- Year built: 2025
Community & HOA
Community
- Features: Playground
Location
- Region: Cleveland
Financial & listing details
- Lease term: 12 Months
Price history
| Date | Event | Price |
|---|---|---|
| 11/26/2025 | Listed for rent | $2,090$1/sqft |
Source: | ||
| 11/26/2025 | Listing removed | $2,090$1/sqft |
Source: | ||
| 10/29/2025 | Price change | $2,090-4.1%$1/sqft |
Source: | ||
| 10/23/2025 | Listed for rent | $2,180$1/sqft |
Source: | ||
| 10/23/2025 | Listing removed | $2,180$1/sqft |
Source: | ||

