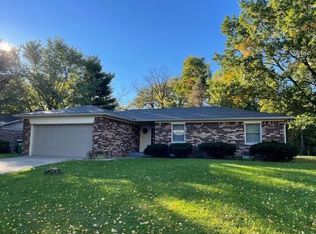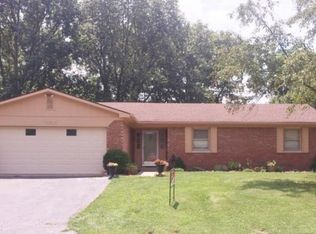Great Investment Opportunity For This 3 Bedroom 2 Bath All Brick Ranch In A Popular Brownsburg Neighborhood. This Home Is In An Estate And Is Being Sold In "As Is" Condition, No Repairs Will Be Made. County Assessor Shows Living Square Footage As 1290, However Home Also Has A Well Build Year Round Sun Room Addition Of 289 Square Living Feet That Is Heated And Cooled, For A Total Of 1579 Square Living Feet. Listing Agent Recently Discovered At Least 2 Raccoons In The Attic Area Over The Sun Room, Having Gained Access Through A Hole In The Exterior Soffiting. The Home Has A Large Covered Patio Off The Sun Room. The 2 Car Attached Garage Is Finished.
This property is off market, which means it's not currently listed for sale or rent on Zillow. This may be different from what's available on other websites or public sources.

