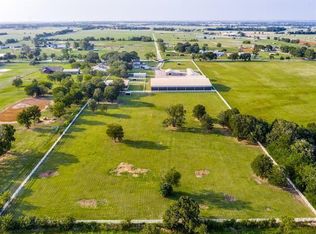Sold
Price Unknown
10398 Friendship Rd, Pilot Point, TX 76258
3beds
2,572sqft
Farm, Single Family Residence
Built in 2023
6.25 Acres Lot
$1,949,700 Zestimate®
$--/sqft
$3,381 Estimated rent
Home value
$1,949,700
$1.83M - $2.07M
$3,381/mo
Zestimate® history
Loading...
Owner options
Explore your selling options
What's special
Westover Ranch, a charming boutique equestrian property in the heart of horse country. Stunning one story custom home privately nestled on the rear of the property. Home offers 3 bedrooms, 3 bathrooms, home office & 2 car garage. Exquisite craftsmanship & stunning designer finishes through out throughout. Chef’s kitchen offering Fisher & Paykel commercial range & built-in fridge, quartz tops & oversized pantry. Wall of sliding doors flanks the back of the home opening to three covered patios offering endless entertaining opportunities. Primary bedroom boasts vaulted ceilings, spacious master bath with deep soaking tub & stunning walk in shower. Two spacious secondary ensuite bedrooms. Both offering oversized walk in closets. 24 stall equestrian facility lovingly maintained and updated. Offering covered riding arena 100 x 200, covered walker, & gated entrance. Multiple tack rooms, grooming stalls & wash racks.
Zillow last checked: 8 hours ago
Listing updated: March 06, 2025 at 08:50am
Listed by:
Sarah Boyd 0583766 940-202-0028,
Sarah Boyd & Co 940-202-0028
Bought with:
Jenna Hyde-Jones
Briggs Freeman Sotheby's Int'l
Source: NTREIS,MLS#: 20715758
Facts & features
Interior
Bedrooms & bathrooms
- Bedrooms: 3
- Bathrooms: 3
- Full bathrooms: 3
Primary bedroom
- Features: Closet Cabinetry, Dual Sinks, Double Vanity, En Suite Bathroom, Garden Tub/Roman Tub, Separate Shower, Walk-In Closet(s)
- Level: First
- Dimensions: 16 x 15
Bedroom
- Features: En Suite Bathroom, Split Bedrooms, Walk-In Closet(s)
- Level: First
- Dimensions: 12 x 12
Bedroom
- Features: Built-in Features, En Suite Bathroom, Split Bedrooms, Walk-In Closet(s)
- Level: First
- Dimensions: 13 x 16
Dining room
- Level: First
- Dimensions: 15 x 15
Kitchen
- Features: Built-in Features, Kitchen Island, Pantry, Stone Counters, Walk-In Pantry
- Level: First
- Dimensions: 18 x 12
Living room
- Level: First
- Dimensions: 18 x 21
Office
- Level: First
- Dimensions: 13 x 11
Utility room
- Features: Built-in Features, Utility Sink
- Level: First
- Dimensions: 7 x 8
Heating
- Central
Cooling
- Central Air
Appliances
- Included: Built-In Gas Range, Dishwasher, Disposal, Gas Range, Microwave, Refrigerator
Features
- Built-in Features, Chandelier, Decorative/Designer Lighting Fixtures, Eat-in Kitchen, Granite Counters, High Speed Internet, Kitchen Island, Open Floorplan, Vaulted Ceiling(s), Natural Woodwork, Walk-In Closet(s), Wired for Sound
- Flooring: Luxury Vinyl Plank
- Has basement: No
- Number of fireplaces: 1
- Fireplace features: Gas, Gas Log
Interior area
- Total interior livable area: 2,572 sqft
Property
Parking
- Total spaces: 2
- Parking features: Additional Parking
- Attached garage spaces: 2
Features
- Levels: One
- Stories: 1
- Patio & porch: Covered
- Exterior features: Dog Run, Fire Pit, Garden, Kennel, Other, Storage
- Pool features: Pool
- Fencing: Full,Pipe
Lot
- Size: 6.25 Acres
- Features: Acreage, Back Yard, Cleared, Lawn, Landscaped, Pasture, Few Trees
- Residential vegetation: Grassed
Details
- Additional structures: Arena, Covered Arena, RV/Boat Storage, Storage, Barn(s), Stable(s)
- Parcel number: 20693479
- On leased land: Yes
- Horses can be raised: Yes
- Horse amenities: Barn, Hay Storage, Indoor Arena, Loafing Shed, Other, Round Pen, Stable(s), Tack Room, Wash Rack, Arena
Construction
Type & style
- Home type: SingleFamily
- Architectural style: Traditional,Detached,Farmhouse
- Property subtype: Farm, Single Family Residence
Materials
- Brick
- Foundation: Slab
- Roof: Composition
Condition
- Year built: 2023
Utilities & green energy
- Water: Community/Coop
- Utilities for property: Electricity Available, Water Available
Community & neighborhood
Security
- Security features: Security Gate
Location
- Region: Pilot Point
- Subdivision: A0126A - N. BOX
Other
Other facts
- Road surface type: Asphalt, Concrete
Price history
| Date | Event | Price |
|---|---|---|
| 3/6/2025 | Sold | -- |
Source: NTREIS #20715758 Report a problem | ||
| 2/25/2025 | Pending sale | $2,250,000$875/sqft |
Source: NTREIS #20715758 Report a problem | ||
| 2/5/2025 | Contingent | $2,250,000$875/sqft |
Source: NTREIS #20715758 Report a problem | ||
| 9/2/2024 | Listed for sale | $2,250,000$875/sqft |
Source: NTREIS #20715758 Report a problem | ||
Public tax history
| Year | Property taxes | Tax assessment |
|---|---|---|
| 2025 | $10,420 -5.2% | $1,044,602 +15.4% |
| 2024 | $10,988 +426.6% | $905,000 +427.3% |
| 2023 | $2,086 | $171,621 |
Find assessor info on the county website
Neighborhood: 76258
Nearby schools
GreatSchools rating
- NAPilot Point Elementary SchoolGrades: PK-KDistance: 2.9 mi
- 4/10Pilot Point Selz Middle SchoolGrades: 6-8Distance: 2.9 mi
- 5/10Pilot Point High SchoolGrades: 9-12Distance: 4.5 mi
Schools provided by the listing agent
- Elementary: Pilot Point
- Middle: Pilot Point
- High: Pilot Point
- District: Pilot Point ISD
Source: NTREIS. This data may not be complete. We recommend contacting the local school district to confirm school assignments for this home.
Get a cash offer in 3 minutes
Find out how much your home could sell for in as little as 3 minutes with a no-obligation cash offer.
Estimated market value$1,949,700
Get a cash offer in 3 minutes
Find out how much your home could sell for in as little as 3 minutes with a no-obligation cash offer.
Estimated market value
$1,949,700
