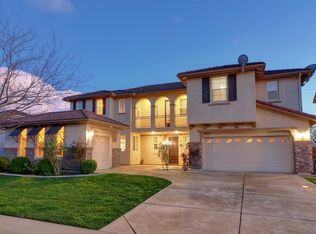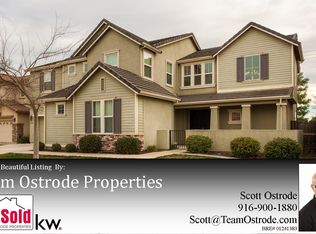Closed
$820,000
10398 Christo Way, Elk Grove, CA 95757
5beds
3,130sqft
Single Family Residence
Built in 2003
8,049.89 Square Feet Lot
$806,600 Zestimate®
$262/sqft
$4,269 Estimated rent
Home value
$806,600
$726,000 - $895,000
$4,269/mo
Zestimate® history
Loading...
Owner options
Explore your selling options
What's special
Welcome to an exceptional residence designed for modern living, featuring a variety of high-quality upgrades that enhance its aesthetic appeal and functionality. The exterior of this home has been freshly painted, providing a vibrant and welcoming appearance. The property also includes a well-maintained courtyard, which adds to its charm and creates an inviting atmosphere. Inside, this home boasts luxurious bamboo flooring, known for its durability and stylish appeal. The modern flooring complements the fresh interior paint, creating a clean, contemporary look. The kitchen's upgraded range hood enhances functionality and adds elegance. This feature supports a seamless cooking experience while maintaining the aesthetics of the space. The living areas and bedrooms are adorned with luxury carpet, providing warmth and comfort underfoot. The garage has been refurbished, ensuring it meets the modern homeowner's needs for storage and functionality.A covered patio extends the living space, perfect for entertaining or relaxing. This home is designed as a next-generation residence, featuring modern technology for improved energy efficiency and connectivity. This is a must-see property for anyone seeking a move-in-ready, beautifully upgraded home in the heart of Elk Grove.
Zillow last checked: 8 hours ago
Listing updated: May 08, 2025 at 10:57am
Listed by:
Jasmine Sunkara DRE #01855557 916-501-3392,
eXp Realty of California Inc.
Bought with:
Non-MLS Office
Source: MetroList Services of CA,MLS#: 224113999Originating MLS: MetroList Services, Inc.
Facts & features
Interior
Bedrooms & bathrooms
- Bedrooms: 5
- Bathrooms: 3
- Full bathrooms: 3
Primary bedroom
- Features: Walk-In Closet
Primary bathroom
- Features: Shower Stall(s), Double Vanity, Tub
Dining room
- Features: Breakfast Nook, Formal Area
Kitchen
- Features: Breakfast Area, Pantry Closet, Granite Counters, Kitchen Island
Heating
- Central
Cooling
- Central Air
Appliances
- Included: Built-In Electric Oven, Dishwasher, Disposal, Microwave, Plumbed For Ice Maker
- Laundry: Sink, Gas Dryer Hookup, Inside Room
Features
- Flooring: Bamboo, Carpet, Tile
- Number of fireplaces: 1
- Fireplace features: Family Room
Interior area
- Total interior livable area: 3,130 sqft
Property
Parking
- Total spaces: 2
- Parking features: Attached
- Attached garage spaces: 2
Features
- Stories: 1
Lot
- Size: 8,049 sqft
- Features: Auto Sprinkler F&R, Shape Regular, Landscape Back, Landscape Front
Details
- Parcel number: 13209800380000
- Zoning description: RD-4
- Special conditions: Standard
Construction
Type & style
- Home type: SingleFamily
- Property subtype: Single Family Residence
Materials
- Stucco, Wood
- Foundation: Slab
- Roof: Tile
Condition
- Year built: 2003
Utilities & green energy
- Sewer: In & Connected, Public Sewer
- Water: Public
- Utilities for property: Cable Connected, Public, Natural Gas Available, Natural Gas Connected
Community & neighborhood
Location
- Region: Elk Grove
Price history
| Date | Event | Price |
|---|---|---|
| 11/20/2024 | Sold | $820,000-2.3%$262/sqft |
Source: Public Record | ||
| 10/29/2024 | Pending sale | $839,000$268/sqft |
Source: MetroList Services of CA #224113999 | ||
| 10/10/2024 | Listed for sale | $839,000+41.6%$268/sqft |
Source: MetroList Services of CA #224113999 | ||
| 6/28/2006 | Sold | $592,500+9.4%$189/sqft |
Source: MetroList Services of CA #60043870 | ||
| 1/11/2005 | Sold | $541,500$173/sqft |
Source: Public Record | ||
Public tax history
| Year | Property taxes | Tax assessment |
|---|---|---|
| 2025 | -- | $820,000 +3.3% |
| 2024 | $10,448 +2.4% | $793,809 +2% |
| 2023 | $10,202 +3% | $778,245 +3.5% |
Find assessor info on the county website
Neighborhood: 95757
Nearby schools
GreatSchools rating
- 8/10Carroll Elementary SchoolGrades: K-6Distance: 0.3 mi
- 6/10Toby Johnson Middle SchoolGrades: 7-8Distance: 0.8 mi
- 9/10Franklin High SchoolGrades: 9-12Distance: 0.9 mi
Get a cash offer in 3 minutes
Find out how much your home could sell for in as little as 3 minutes with a no-obligation cash offer.
Estimated market value
$806,600
Get a cash offer in 3 minutes
Find out how much your home could sell for in as little as 3 minutes with a no-obligation cash offer.
Estimated market value
$806,600

