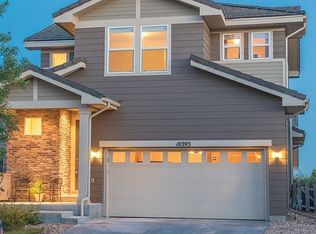Immaculate 4 bed/4 bath home in highly desirable Meridian Village. Bright living and dining areas with large windows and custom built-in shelving and cabinets. Remodeled kitchen featuring tons of storage space, quartz countertops, large farmhouse style stainless steel sink, under cabinet lighting and kitchen island with extra seating. Upstairs you will find a spacious master bedroom with 5 piece bath, soaking tub and walk-in closet with shelving and shoe organizers. An additional 2 bedrooms, a full bathroom and loft area with storage cabinet and custom built-in desk complete the upstairs. Visit the finished basement to see the extra living room with 2 wall mounted tvs included, a 4th bed and bath and various storage closets. You won't want to miss this great space! Large, lush backyard with patio for grilling and great landscaping. Some furniture is negotiable.
This property is off market, which means it's not currently listed for sale or rent on Zillow. This may be different from what's available on other websites or public sources.
