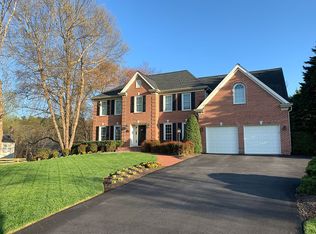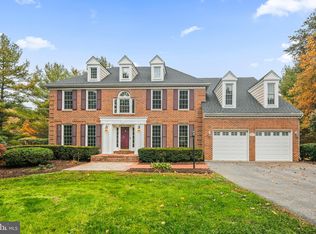Sold for $865,000 on 09/30/24
$865,000
10396 Stansfield Rd, Laurel, MD 20723
5beds
2,552sqft
Single Family Residence
Built in 1990
0.43 Acres Lot
$874,600 Zestimate®
$339/sqft
$4,146 Estimated rent
Home value
$874,600
$813,000 - $936,000
$4,146/mo
Zestimate® history
Loading...
Owner options
Explore your selling options
What's special
Welcome to the Stansfield Home! This stunning 5-bedroom, 3 full, 1/2 bathroom detached home is perfectly situated on a beautiful .40-acre corner lot! As you step through the grand entry foyer, you'll be greeted by first-floor hardwood flooring that extends through the fabulous kitchen, which boasts granite counters, stainless steel appliances, and abundant storage space. The practical mudroom and laundry room sit conveniently between the kitchen and garage. Enjoy quiet moments or productive work sessions in the cozy den/study room. The family room, complete with a pellet stove fireplace, offers a warm and inviting space for gatherings. Entertain guests in the formal living room and separate formal dining room. Ascending the turned stairway, you'll find a spacious master bedroom with an en suite elegant master bathroom, alongside three additional bedrooms and a full hall bathroom. The lower level of the home is a versatile space, featuring a recreation room, full bathroom, kitchenette, and two additional rooms perfect for exercise equipment and storage. The outdoor space is equally impressive, with a lovely front walkway, stone half wall along the driveway, gorgeous two-level deck, and a spacious fenced backyard.
Zillow last checked: 8 hours ago
Listing updated: September 30, 2024 at 05:40am
Listed by:
Jessica Young-Stewart 443-623-8271,
RE/MAX Executive,
Listing Team: The Jess Young Real Estate Team
Bought with:
Brett Rubin, 677926
Compass
Source: Bright MLS,MLS#: MDHW2044118
Facts & features
Interior
Bedrooms & bathrooms
- Bedrooms: 5
- Bathrooms: 4
- Full bathrooms: 3
- 1/2 bathrooms: 1
- Main level bathrooms: 1
Heating
- Forced Air, Electric
Cooling
- Central Air, Electric
Appliances
- Included: Microwave, Dishwasher, Disposal, Dryer, Ice Maker, Extra Refrigerator/Freezer, Refrigerator, Cooktop, Washer, Water Heater, Gas Water Heater
- Laundry: Main Level, Laundry Room
Features
- Curved Staircase, Family Room Off Kitchen, Floor Plan - Traditional, Formal/Separate Dining Room, Kitchen Island, Kitchen - Table Space, Kitchenette, Primary Bath(s), Pantry, Upgraded Countertops
- Flooring: Wood
- Basement: Finished,Improved
- Number of fireplaces: 1
- Fireplace features: Mantel(s), Brick
Interior area
- Total structure area: 2,552
- Total interior livable area: 2,552 sqft
- Finished area above ground: 2,552
Property
Parking
- Total spaces: 2
- Parking features: Garage Faces Front, Asphalt, Attached, Driveway
- Attached garage spaces: 2
- Has uncovered spaces: Yes
Accessibility
- Accessibility features: None
Features
- Levels: Three
- Stories: 3
- Pool features: None
- Fencing: Back Yard
Lot
- Size: 0.43 Acres
Details
- Additional structures: Above Grade
- Parcel number: 1406527868
- Zoning: R20
- Special conditions: Standard
Construction
Type & style
- Home type: SingleFamily
- Architectural style: Colonial
- Property subtype: Single Family Residence
Materials
- Vinyl Siding, Brick Front
- Foundation: Brick/Mortar
Condition
- New construction: No
- Year built: 1990
Utilities & green energy
- Sewer: Public Sewer
- Water: Public
Community & neighborhood
Location
- Region: Laurel
- Subdivision: The Forest
- Municipality: None
HOA & financial
HOA
- Has HOA: Yes
- HOA fee: $17 monthly
- Services included: Management
- Association name: THE FOREST HOA
Other
Other facts
- Listing agreement: Exclusive Right To Sell
- Ownership: Fee Simple
Price history
| Date | Event | Price |
|---|---|---|
| 9/30/2024 | Sold | $865,000+4.2%$339/sqft |
Source: | ||
| 9/10/2024 | Listing removed | $830,000$325/sqft |
Source: | ||
| 9/6/2024 | Listed for sale | $830,000+48.5%$325/sqft |
Source: | ||
| 3/13/2019 | Sold | $559,000$219/sqft |
Source: Public Record | ||
| 11/23/2018 | Listed for sale | $559,000-6.8%$219/sqft |
Source: Q. Williams Real Estate Associates #MDHW100650 | ||
Public tax history
| Year | Property taxes | Tax assessment |
|---|---|---|
| 2025 | -- | $699,900 +5.3% |
| 2024 | $7,485 +5.6% | $664,733 +5.6% |
| 2023 | $7,089 +5.9% | $629,567 +5.9% |
Find assessor info on the county website
Neighborhood: 20723
Nearby schools
GreatSchools rating
- 6/10Hammond Elementary SchoolGrades: K-5Distance: 1.6 mi
- 9/10Hammond Middle SchoolGrades: 6-8Distance: 1.6 mi
- 7/10Reservoir High SchoolGrades: 9-12Distance: 2.8 mi
Schools provided by the listing agent
- District: Howard County Public School System
Source: Bright MLS. This data may not be complete. We recommend contacting the local school district to confirm school assignments for this home.

Get pre-qualified for a loan
At Zillow Home Loans, we can pre-qualify you in as little as 5 minutes with no impact to your credit score.An equal housing lender. NMLS #10287.
Sell for more on Zillow
Get a free Zillow Showcase℠ listing and you could sell for .
$874,600
2% more+ $17,492
With Zillow Showcase(estimated)
$892,092
