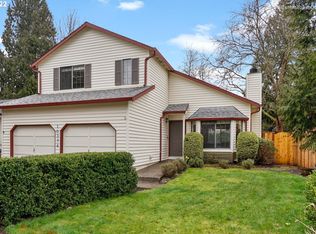Open 9/12 1-4. Updated kitchen/baths! Gleaming w/floors blanket the entire main level. The custom gourmet kitchen opens to a great-room family room that boasts a magnificent bookshelf/entertainment center included in the sale (TV excluded). The living/dining room features soaring ceilings with a skylight and an upper wall window that lets the light stream in! New deck makes for outdoor entertaining and summer fun. Three spacious bedrooms! Newer furnace and water heater! Cook Park and Tigard HS!
This property is off market, which means it's not currently listed for sale or rent on Zillow. This may be different from what's available on other websites or public sources.
