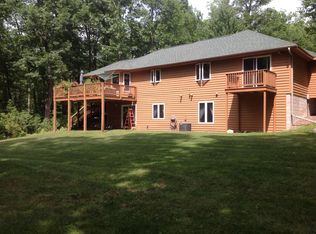Sold for $465,000
$465,000
10396 Howards End Rd, Minocqua, WI 54548
3beds
2,080sqft
Single Family Residence
Built in 1998
5.02 Acres Lot
$475,500 Zestimate®
$224/sqft
$2,814 Estimated rent
Home value
$475,500
Estimated sales range
Not available
$2,814/mo
Zestimate® history
Loading...
Owner options
Explore your selling options
What's special
Nestled at the end of the road, this immaculate one-owner home is a true sanctuary on over 5 acres. This stunning 3-bedroom, 2.5-bathroom residence has a master suite complete with a walk-in closet and a private deck, perfect for morning coffee or evening relaxation. The home features soaring cathedral ceilings that enhance the spaciousness of the living area, leading to two patio doors that open onto a large deck, ideal for entertaining or simply enjoying the tranquil surroundings. The property is equipped with natural gas heating and air conditioning, ensuring comfort year-round. The lower level is a cozy retreat with a wood-burning fireplace, perfect for those chilly Wisconsin evenings and an attached 2 car garage. Outside, their is also a detached 36' by 24' garage offers ample space for vehicles and storage. The beautifully landscaped grounds feature brick patios and a fire pit, creating an inviting atmosphere for gatherings with family and friends.
Zillow last checked: 8 hours ago
Listing updated: July 09, 2025 at 04:24pm
Listed by:
PATRICK SCHEY 715-356-5246,
LAKEPLACE.COM - VACATIONLAND PROPERTIES
Bought with:
LINDA MOORE, 51429 - 90
FIRST WEBER - RHINELANDER
Source: GNMLS,MLS#: 211373
Facts & features
Interior
Bedrooms & bathrooms
- Bedrooms: 3
- Bathrooms: 3
- Full bathrooms: 2
- 1/2 bathrooms: 1
Bedroom
- Level: Basement
- Dimensions: 13x12
Bedroom
- Level: First
- Dimensions: 21x13
Bedroom
- Level: Basement
- Dimensions: 16x13
Bathroom
- Level: Basement
Bathroom
- Level: First
Bathroom
- Level: First
Dining room
- Level: First
- Dimensions: 10x9
Family room
- Level: Basement
- Dimensions: 18x13
Kitchen
- Level: First
- Dimensions: 13x12
Laundry
- Level: First
- Dimensions: 10x5
Living room
- Level: First
- Dimensions: 16x14
Utility room
- Level: Basement
- Dimensions: 14x12
Heating
- Forced Air, Natural Gas
Cooling
- Central Air
Appliances
- Included: Dryer, Dishwasher, Gas Oven, Gas Range, Gas Water Heater, Microwave, Refrigerator, Washer
- Laundry: Main Level
Features
- Ceiling Fan(s), Cathedral Ceiling(s), High Ceilings, Bath in Primary Bedroom, Main Level Primary, Cable TV, Vaulted Ceiling(s), Walk-In Closet(s)
- Flooring: Carpet, Ceramic Tile
- Basement: Egress Windows,Full,Finished
- Number of fireplaces: 1
- Fireplace features: Wood Burning
Interior area
- Total structure area: 2,080
- Total interior livable area: 2,080 sqft
- Finished area above ground: 1,040
- Finished area below ground: 1,040
Property
Parking
- Total spaces: 2
- Parking features: Attached, Garage, Two Car Garage, Driveway
- Attached garage spaces: 2
- Has uncovered spaces: Yes
Features
- Patio & porch: Deck, Open
- Exterior features: Dog Run, Landscaping, Out Building(s)
- Frontage length: 0,0
Lot
- Size: 5.02 Acres
- Dimensions: 900 x 366
- Features: Level, Open Space, Private, Secluded
Details
- Additional structures: Outbuilding
- Parcel number: 0160121340006
- Zoning description: Residential
Construction
Type & style
- Home type: SingleFamily
- Architectural style: Raised Ranch
- Property subtype: Single Family Residence
Materials
- Frame
- Foundation: Block, Poured
- Roof: Composition,Shingle
Condition
- Year built: 1998
Utilities & green energy
- Sewer: County Septic Maintenance Program - Yes
- Water: Drilled Well
- Utilities for property: Cable Available, Phone Available, Underground Utilities
Community & neighborhood
Location
- Region: Minocqua
Other
Other facts
- Ownership: Fee Simple
Price history
| Date | Event | Price |
|---|---|---|
| 5/30/2025 | Sold | $465,000-6.8%$224/sqft |
Source: | ||
| 4/23/2025 | Contingent | $499,000$240/sqft |
Source: | ||
| 4/16/2025 | Listed for sale | $499,000$240/sqft |
Source: | ||
Public tax history
Tax history is unavailable.
Neighborhood: 54548
Nearby schools
GreatSchools rating
- 6/10Minocqua Elementary SchoolGrades: PK-8Distance: 4.6 mi
- 2/10Lakeland High SchoolGrades: 9-12Distance: 2.8 mi
Schools provided by the listing agent
- Elementary: ON MHLT
- High: ON Lakeland Union
Source: GNMLS. This data may not be complete. We recommend contacting the local school district to confirm school assignments for this home.
Get pre-qualified for a loan
At Zillow Home Loans, we can pre-qualify you in as little as 5 minutes with no impact to your credit score.An equal housing lender. NMLS #10287.
