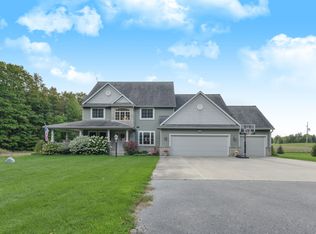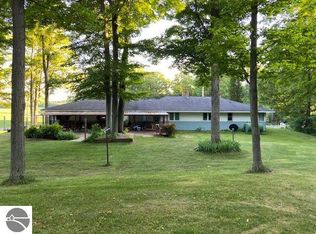Sold for $205,000
$205,000
10396 22 Mile Rd, Tustin, MI 49688
5beds
1,873sqft
Single Family Residence
Built in 1900
4.36 Acres Lot
$205,700 Zestimate®
$109/sqft
$1,607 Estimated rent
Home value
$205,700
Estimated sales range
Not available
$1,607/mo
Zestimate® history
Loading...
Owner options
Explore your selling options
What's special
Farm or Hobby Farm? The Choice Is Yours! Centrally located between Cadillac, McBain, and Tustin, this charming 5-bedroom, 1-bath farmhouse sits on 4.36 acres and is ready for your personal touch! Inside, you’ll find a spacious dining area that flows into a cozy, light-filled living room, creating a warm and inviting atmosphere. The main floor bedroom offers convenience, while four additional bedrooms upstairs provide ample space whatever your needs may be. A full unfinished basement adds plenty of storage potential, and a new All Weather Seal Roof (installed June 2023) gives peace of mind for years to come. Outside, the property offers a great start for your hobby farm dreams with several barns, cattle pens, chicken coops, and fenced-in pasture areas already in place. With a little TLC and some updates, this could easily become the perfect small farm setup or peaceful country retreat. Whether you’re looking to raise animals, garden, or simply enjoy the rural lifestyle, this property offers endless potential to make it your own.
Zillow last checked: 8 hours ago
Listing updated: November 25, 2025 at 08:52am
Listed by:
Michelle Maidens Cell:231-878-8777,
REO-Cadillac-233028 231-468-3441
Bought with:
Non Member Office
NON-MLS MEMBER OFFICE
Source: NGLRMLS,MLS#: 1939135
Facts & features
Interior
Bedrooms & bathrooms
- Bedrooms: 5
- Bathrooms: 1
- Full bathrooms: 1
- Main level bathrooms: 1
- Main level bedrooms: 1
Primary bedroom
- Level: Main
- Area: 186.32
- Dimensions: 13.6 x 13.7
Bedroom 2
- Level: Upper
- Area: 179.47
- Dimensions: 13.1 x 13.7
Bedroom 3
- Level: Upper
- Area: 155.7
- Dimensions: 9 x 17.3
Bedroom 4
- Level: Upper
- Area: 127.68
- Dimensions: 11.4 x 11.2
Primary bathroom
- Features: None
Dining room
- Level: Main
- Area: 346.97
- Dimensions: 22.1 x 15.7
Kitchen
- Level: Main
- Area: 138
- Dimensions: 11.5 x 12
Living room
- Level: Main
- Area: 249.12
- Dimensions: 14.4 x 17.3
Heating
- Forced Air, Propane
Appliances
- Included: Refrigerator, Oven/Range, Dishwasher, Microwave, Water Softener Owned
- Laundry: Main Level
Features
- Entrance Foyer
- Flooring: Carpet, Laminate, Vinyl
- Basement: Partial,Exterior Entry,Interior Entry
- Has fireplace: No
- Fireplace features: None
Interior area
- Total structure area: 1,873
- Total interior livable area: 1,873 sqft
- Finished area above ground: 1,873
- Finished area below ground: 0
Property
Parking
- Total spaces: 1
- Parking features: Attached, Garage Door Opener, Concrete Floors, Gravel, Circular Driveway
- Attached garage spaces: 1
Accessibility
- Accessibility features: None
Features
- Levels: One and One Half
- Stories: 1
- Patio & porch: Covered
- Exterior features: Garden
- Has view: Yes
- View description: Countryside View
- Waterfront features: None
Lot
- Size: 4.36 Acres
- Features: Farm, Metes and Bounds
Details
- Additional structures: Barn(s), Pole Building(s), Shed(s), Other, Workshop, Stable(s)
- Parcel number: 0600801800 (+)
- Zoning description: Residential,Agricultural,Horses Allowed
- Other equipment: Dish TV
- Horses can be raised: Yes
Construction
Type & style
- Home type: SingleFamily
- Architectural style: Farm House
- Property subtype: Single Family Residence
Materials
- Frame, Vinyl Siding
- Foundation: Stone
- Roof: Asphalt
Condition
- New construction: No
- Year built: 1900
Utilities & green energy
- Sewer: Private Sewer
- Water: Private
Community & neighborhood
Community
- Community features: None
Location
- Region: Tustin
- Subdivision: N/A
HOA & financial
HOA
- Services included: None
Other
Other facts
- Listing agreement: Exclusive Right Sell
- Price range: $205K - $205K
- Listing terms: Conventional,Cash
- Ownership type: Private Owner
- Road surface type: Gravel
Price history
| Date | Event | Price |
|---|---|---|
| 11/25/2025 | Sold | $205,000-10.8%$109/sqft |
Source: | ||
| 11/21/2025 | Pending sale | $229,900$123/sqft |
Source: | ||
| 9/30/2025 | Listed for sale | $229,900$123/sqft |
Source: | ||
| 9/1/2025 | Listing removed | $229,900$123/sqft |
Source: | ||
| 5/12/2025 | Listing removed | $1,200$1/sqft |
Source: Zillow Rentals Report a problem | ||
Public tax history
| Year | Property taxes | Tax assessment |
|---|---|---|
| 2025 | $908 +6.5% | $48,300 -2.6% |
| 2024 | $852 +1.1% | $49,600 +25.9% |
| 2023 | $843 | $39,400 +19.4% |
Find assessor info on the county website
Neighborhood: 49688
Nearby schools
GreatSchools rating
- 5/10McBain Elementary SchoolGrades: PK-5Distance: 6 mi
- 5/10McBain Middle SchoolGrades: 6-8Distance: 6 mi
Schools provided by the listing agent
- District: McBain Rural Agricultural Schools
Source: NGLRMLS. This data may not be complete. We recommend contacting the local school district to confirm school assignments for this home.
Get pre-qualified for a loan
At Zillow Home Loans, we can pre-qualify you in as little as 5 minutes with no impact to your credit score.An equal housing lender. NMLS #10287.

