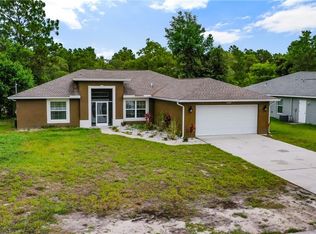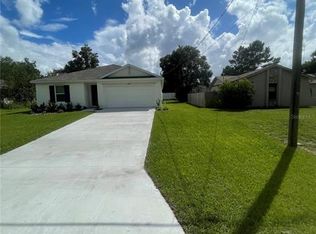BRAND NEW Completed Custom home with room for a pool! This 3/2/2 split floor plan has 1938 sf of effortless living space. Upon entering the home, you can't help but notice the abundance of natural light. The beautiful custom kitchen with GRANITE counters, large walk-in Pantry, Breakfast Bar, 42'' SOFT-CLOSE white cabinets with crown molding and SS Appliances (excluding the fridge) is what the chef in your family has always dreamed of. I trust that you will be amazed at the size of all 3 bedrooms, including the master suite which has a tray ceiling, 2 walk-in closets, large bath with his & her sinks and an enormous walk-in shower. Backyard is private and wooded. Although can be cleared to put in a pool. Don't miss out on this one! Come view this beautiful new home today!
This property is off market, which means it's not currently listed for sale or rent on Zillow. This may be different from what's available on other websites or public sources.

