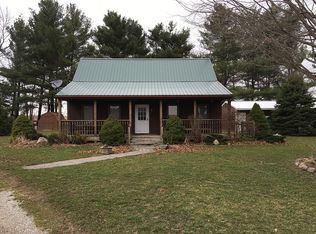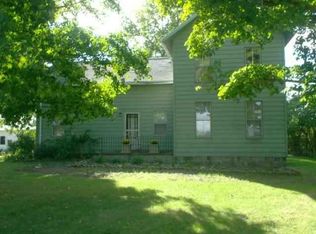Closed
$312,000
10395 E 50th Rd N, Lagrange, IN 46761
3beds
1,728sqft
Single Family Residence
Built in 1985
2.88 Acres Lot
$320,200 Zestimate®
$--/sqft
$1,681 Estimated rent
Home value
$320,200
Estimated sales range
Not available
$1,681/mo
Zestimate® history
Loading...
Owner options
Explore your selling options
What's special
Accepted Offer. Snuggled on 2.88 acres and surrounded by woods and vacant land you will find this updated 3 bedroom home awaiting new owners! Lets start with the completely new kitchen including new appliances that leads into a open concept living room. Down the hall you will find a completely new full bathroom and 2 main floor bedrooms. Also on the main floor the utility room has a new water heater, water softener, furnace and AC unit. Upstairs you will find a 3rd bedroom, a half bath and a bonus rec room which could be used as a 4th bedroom. This home has all new windows, doors, flooring, paint and light fixtures. Outside you will find a detached garage, 2 sheds along with a lean to for plenty of storage. Plenty of wooded areas and a small pond round out this unique property. Imagine yourself calling this place home. A must see property!
Zillow last checked: 8 hours ago
Listing updated: December 23, 2024 at 08:12am
Listed by:
Dale Kuzniar Cell:260-336-0377,
Lake, Town & Country Realty Inc
Bought with:
Lydia Wolheter
Century 21 Bradley-Kendallville
Source: IRMLS,MLS#: 202441141
Facts & features
Interior
Bedrooms & bathrooms
- Bedrooms: 3
- Bathrooms: 2
- Full bathrooms: 1
- 1/2 bathrooms: 1
- Main level bedrooms: 2
Bedroom 1
- Level: Upper
Bedroom 2
- Level: Main
Kitchen
- Level: Main
- Area: 143
- Dimensions: 13 x 11
Living room
- Level: Main
- Area: 187
- Dimensions: 17 x 11
Heating
- Propane, Forced Air
Cooling
- Central Air, HVAC (13 Seer)
Appliances
- Included: Dishwasher, Microwave, Refrigerator, Gas Range, Gas Water Heater, Water Softener Owned
- Laundry: Main Level
Features
- Laminate Counters, Eat-in Kitchen, Open Floorplan, Tub/Shower Combination
- Flooring: Carpet, Laminate
- Basement: Crawl Space,Concrete
- Has fireplace: No
- Fireplace features: None
Interior area
- Total structure area: 1,728
- Total interior livable area: 1,728 sqft
- Finished area above ground: 1,728
- Finished area below ground: 0
Property
Parking
- Total spaces: 3
- Parking features: Detached, Garage Door Opener, Gravel
- Garage spaces: 3
- Has uncovered spaces: Yes
Accessibility
- Accessibility features: Chair Rail
Features
- Levels: One and One Half
- Stories: 1
- Patio & porch: Porch Covered, Porch
- Fencing: Farm
Lot
- Size: 2.88 Acres
- Dimensions: 240x500
- Features: Sloped, Wooded, Rural
Details
- Additional structures: Shed(s), Shed
- Parcel number: 440823100003.000016
Construction
Type & style
- Home type: SingleFamily
- Architectural style: Traditional
- Property subtype: Single Family Residence
Materials
- Wood Siding
- Roof: Metal
Condition
- New construction: No
- Year built: 1985
Utilities & green energy
- Electric: REMC
- Sewer: Septic Tank
- Water: Well
Community & neighborhood
Location
- Region: Lagrange
- Subdivision: None
Other
Other facts
- Listing terms: Cash,Conventional,USDA Loan,VA Loan
Price history
| Date | Event | Price |
|---|---|---|
| 12/20/2024 | Sold | $312,000-6.9% |
Source: | ||
| 12/6/2024 | Pending sale | $335,000 |
Source: | ||
| 11/7/2024 | Price change | $335,000-4.3% |
Source: | ||
| 10/23/2024 | Listed for sale | $350,000 |
Source: | ||
Public tax history
Tax history is unavailable.
Neighborhood: 46761
Nearby schools
GreatSchools rating
- 5/10Prairie Heights Middle SchoolGrades: 5-8Distance: 1.6 mi
- 9/10Prairie Heights Sr High SchoolGrades: 9-12Distance: 1.5 mi
- 5/10Prairie Heights Elementary SchoolGrades: K-4Distance: 1.6 mi
Schools provided by the listing agent
- Elementary: Prairie Heights
- Middle: Prairie Heights
- High: Prairie Heights
- District: Prairie Heights Community
Source: IRMLS. This data may not be complete. We recommend contacting the local school district to confirm school assignments for this home.

Get pre-qualified for a loan
At Zillow Home Loans, we can pre-qualify you in as little as 5 minutes with no impact to your credit score.An equal housing lender. NMLS #10287.

