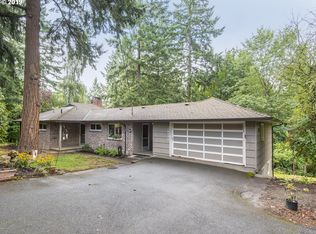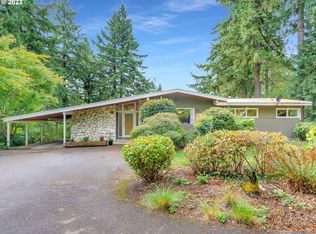Reimagined Mid-Century with stylish updates and flexible floor plan located on quiet secluded lane and situated on park-like lot with native plantings and custom pond. Vaulted open beam ceilings, excellent access to outdoors from living room and master bedroom, wall of windows and light finishes make this home elegant and appealing. Sale subject to lease with current tenants that is in force until 9/30/2019. [Home Energy Score = 4. HES Report at https://rpt.greenbuildingregistry.com/hes/OR10030635]
This property is off market, which means it's not currently listed for sale or rent on Zillow. This may be different from what's available on other websites or public sources.

