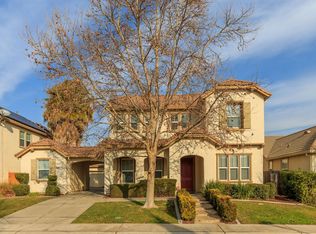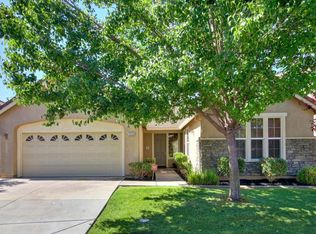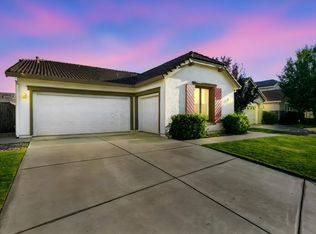Closed
$735,000
10393 Danichris Way, Elk Grove, CA 95757
4beds
2,578sqft
Single Family Residence
Built in 2004
7,832.09 Square Feet Lot
$727,300 Zestimate®
$285/sqft
$3,374 Estimated rent
Home value
$727,300
$691,000 - $764,000
$3,374/mo
Zestimate® history
Loading...
Owner options
Explore your selling options
What's special
Experience perfection at Bilby Meadows! This sought-after Manchester Floor Plan by DR Horton offers 4 bedrooms and 2.5 baths. The kitchen boasts a spacious Corian countertop island, seamlessly connecting to the family room. Enjoy 10 foot ceilings that expand to the open living and dining area. Updates include a modern main hall bath and newer 2021 heating system with air scrubber along with Smart Vent for high energy efficiency. Step outside to a lush backyard with a top-tier CELEBRITY GREEN putting and chipping green. Family room is wired with Dolby Atmos for the ultimate surround experience. Located close to Backer Park, Stephensen Family Park, and top-rated schools, don't miss this opportunity as your dream home awaits!
Zillow last checked: 8 hours ago
Listing updated: October 20, 2023 at 09:25am
Listed by:
Suzanne Owen DRE #01372952 916-257-1919,
Windermere Signature Properties Roseville/Granite Bay
Bought with:
Gordon Jin, DRE #01939077
HomeSmart ICARE Realty
Source: MetroList Services of CA,MLS#: 223078877Originating MLS: MetroList Services, Inc.
Facts & features
Interior
Bedrooms & bathrooms
- Bedrooms: 4
- Bathrooms: 3
- Full bathrooms: 2
- Partial bathrooms: 1
Primary bedroom
- Features: Ground Floor
Primary bathroom
- Features: Shower Stall(s), Double Vanity, Soaking Tub, Tile, Walk-In Closet(s)
Dining room
- Features: Breakfast Nook, Dining/Living Combo
Kitchen
- Features: Breakfast Area, Island w/Sink, Kitchen/Family Combo
Heating
- Central, Smart Vent, Natural Gas
Cooling
- Ceiling Fan(s), Central Air, Other
Appliances
- Included: Built-In Gas Oven, Built-In Gas Range, Gas Water Heater, Dishwasher, Disposal, Microwave, Plumbed For Ice Maker
- Laundry: Laundry Room, Cabinets, Gas Dryer Hookup, Ground Floor, Inside Room
Features
- Flooring: Laminate, Linoleum, Tile
- Number of fireplaces: 1
- Fireplace features: Family Room, Gas Log
Interior area
- Total interior livable area: 2,578 sqft
Property
Parking
- Total spaces: 3
- Parking features: Garage
- Garage spaces: 3
Features
- Stories: 1
- Fencing: Wood
Lot
- Size: 7,832 sqft
- Features: Auto Sprinkler F&R, Grass Artificial
Details
- Additional structures: Pergola
- Parcel number: 13214700540000
- Zoning description: RD5
- Special conditions: Standard
- Other equipment: Satellite Dish, Water Cond Equipment Owned, Water Filter System
Construction
Type & style
- Home type: SingleFamily
- Architectural style: Ranch
- Property subtype: Single Family Residence
Materials
- Stucco, Frame
- Foundation: Concrete, Slab
- Roof: Tile
Condition
- Year built: 2004
Details
- Builder name: DR Horton
Utilities & green energy
- Sewer: In & Connected
- Water: Meter on Site, Water District
- Utilities for property: Cable Available, Public, Electric, Underground Utilities, Internet Available, Natural Gas Connected
Community & neighborhood
Location
- Region: Elk Grove
Other
Other facts
- Road surface type: Paved
Price history
| Date | Event | Price |
|---|---|---|
| 10/18/2023 | Sold | $735,000-1.9%$285/sqft |
Source: MetroList Services of CA #223078877 | ||
| 9/20/2023 | Pending sale | $749,000$291/sqft |
Source: MetroList Services of CA #223078877 | ||
| 9/12/2023 | Listed for sale | $749,000+95.3%$291/sqft |
Source: MetroList Services of CA #223078877 | ||
| 6/28/2004 | Sold | $383,500$149/sqft |
Source: Public Record | ||
Public tax history
| Year | Property taxes | Tax assessment |
|---|---|---|
| 2025 | -- | $749,700 +2% |
| 2024 | $9,941 +31.4% | $735,000 +40.2% |
| 2023 | $7,564 +1.6% | $524,070 +2% |
Find assessor info on the county website
Neighborhood: 95757
Nearby schools
GreatSchools rating
- 9/10Franklin Elementary SchoolGrades: K-6Distance: 0.4 mi
- 6/10Toby Johnson Middle SchoolGrades: 7-8Distance: 0.7 mi
- 9/10Franklin High SchoolGrades: 9-12Distance: 0.9 mi
Get a cash offer in 3 minutes
Find out how much your home could sell for in as little as 3 minutes with a no-obligation cash offer.
Estimated market value
$727,300
Get a cash offer in 3 minutes
Find out how much your home could sell for in as little as 3 minutes with a no-obligation cash offer.
Estimated market value
$727,300


