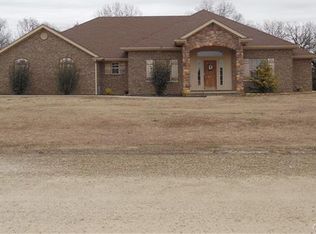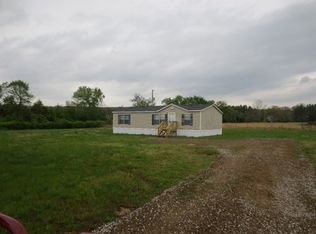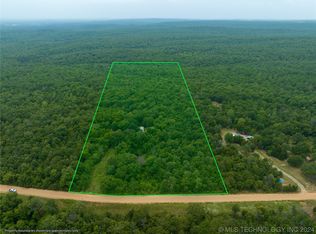Located in Cedar Creek Estates. Open kitchen/living/dining, saferoom, fireplace, all closets are walk-in, master bath also has walk-in shower, large back yard deck, fire pit, workshop, mature trees plus wet-weather creek runs along east end of property.
This property is off market, which means it's not currently listed for sale or rent on Zillow. This may be different from what's available on other websites or public sources.


