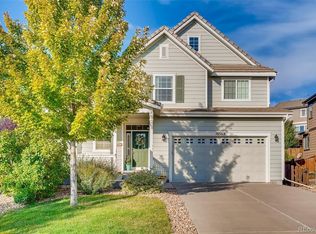Gorgeous previous model home offering 5 bedrooms and 4 full baths with an open floor plan. You will love the neutral colors of the home, beautiful extended kitchen with quartz countertops, marble backsplash, vine fridge, gas range and hood. Tall ceilings, hardwood floors with great natural light throughout. Low maintenance backyard with two pergolas, mature trees, and two entertaining areas. This house sits in the quiet cul-de-sac, close to swimming pool and many trails to enjoy your outdoors!
This property is off market, which means it's not currently listed for sale or rent on Zillow. This may be different from what's available on other websites or public sources.
