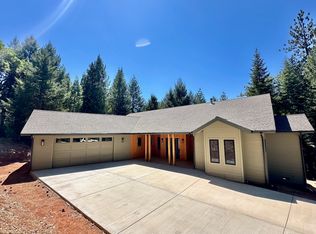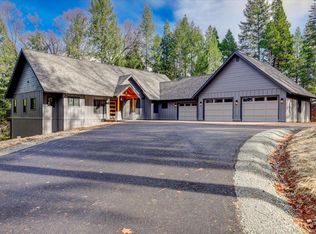Closed
$1,540,000
10390 Harmony Ridge Rd, Nevada City, CA 95959
4beds
4,012sqft
Single Family Residence
Built in ----
2.72 Acres Lot
$1,499,500 Zestimate®
$384/sqft
$4,559 Estimated rent
Home value
$1,499,500
$1.39M - $1.62M
$4,559/mo
Zestimate® history
Loading...
Owner options
Explore your selling options
What's special
Another splendid home under construction in the prestigious Ridgetop At Harmony Ridge development! Situated on a lovely mixed forested 2.72 acres! Your first steps into the home will reveal just how spectacular this residence is going to be! Seeing the soaring ceilings and windows of the Great Room design will be truly memorable! Featuring 4 bedroom, 3 baths and a Huge Bonus Room! Top of the line construction, materials, components and finishes inside & out! Seeing is believing, so view our Model Home across the street and prepare to be impressed! Charging stations for electric vehicles and high speed internet available via Starlink Internet! Underground utilities. Too many amenities/features to list! Fantastic outdoor recreation abounds! Biking, hiking trails adjoin the subdivision! Skiing a hour away! Pristine lakes and rivers for all types of water activities close by! All this and only a few minutes to historic Nevada City! You are gonna love it!
Zillow last checked: 8 hours ago
Listing updated: June 09, 2023 at 09:34am
Listed by:
John Klus DRE #00592550 530-913-5352,
Coldwell Banker Grass Roots Realty
Bought with:
Teresa Prock, DRE #01754059
Keller Williams Realty Gold Country
Source: MetroList Services of CA,MLS#: 222145829Originating MLS: MetroList Services, Inc.
Facts & features
Interior
Bedrooms & bathrooms
- Bedrooms: 4
- Bathrooms: 3
- Full bathrooms: 3
Primary bedroom
- Features: Balcony, Ground Floor, Outside Access, Walk-In Closet(s)
Primary bathroom
- Features: Shower Stall(s), Double Vanity, Low-Flow Shower(s), Low-Flow Toilet(s), Tub, Quartz, Window
Dining room
- Features: Space in Kitchen, Formal Area
Kitchen
- Features: Pantry Closet, Quartz Counter, Kitchen Island
Heating
- Propane, Central
Cooling
- Ceiling Fan(s), Central Air, Zoned
Appliances
- Included: Built-In Gas Oven, Built-In Gas Range, Dishwasher, Disposal, Microwave, Tankless Water Heater
- Laundry: Laundry Room, Cabinets, Electric Dryer Hookup, Gas Dryer Hookup, Ground Floor, Inside Room
Features
- Flooring: Carpet, Simulated Wood, Tile
- Number of fireplaces: 1
- Fireplace features: Living Room, Gas
Interior area
- Total interior livable area: 4,012 sqft
Property
Parking
- Total spaces: 3
- Parking features: 24'+ Deep Garage, Attached, Electric Vehicle Charging Station(s), Garage Door Opener, Guest, Driveway
- Attached garage spaces: 3
- Has uncovered spaces: Yes
Features
- Stories: 2
- Fencing: None
Lot
- Size: 2.72 Acres
- Features: Shape Regular, See Remarks
Details
- Parcel number: 036800004000
- Zoning description: RA-5
- Special conditions: Standard
Construction
Type & style
- Home type: SingleFamily
- Property subtype: Single Family Residence
Materials
- Ceiling Insulation, Cement Siding, Stone, Floor Insulation, Frame, Glass, Wall Insulation, Wood
- Foundation: Slab
- Roof: Composition
Condition
- New construction: Yes
Details
- Builder name: Scott Harms Construction
Utilities & green energy
- Sewer: Septic Connected
- Water: Well
- Utilities for property: Propane Tank Leased, Public, Electric, Underground Utilities, Internet Available
Community & neighborhood
Location
- Region: Nevada City
HOA & financial
HOA
- Has HOA: Yes
- HOA fee: $70 monthly
Other
Other facts
- Road surface type: Paved
Price history
| Date | Event | Price |
|---|---|---|
| 6/9/2023 | Sold | $1,540,000$384/sqft |
Source: MetroList Services of CA #222145829 Report a problem | ||
| 12/4/2022 | Pending sale | $1,540,000$384/sqft |
Source: MetroList Services of CA #222145829 Report a problem | ||
| 12/2/2022 | Listed for sale | $1,540,000+926.7%$384/sqft |
Source: MetroList Services of CA #222145829 Report a problem | ||
| 12/31/2015 | Sold | $150,000$37/sqft |
Source: Public Record Report a problem | ||
Public tax history
| Year | Property taxes | Tax assessment |
|---|---|---|
| 2025 | $17,112 -3.3% | $1,524,900 -3.8% |
| 2024 | $17,690 +221.4% | $1,585,800 +283.2% |
| 2023 | $5,505 +151.1% | $413,781 +270.9% |
Find assessor info on the county website
Neighborhood: 95959
Nearby schools
GreatSchools rating
- 6/10Seven Hills Intermediate SchoolGrades: 4-8Distance: 4 mi
- 7/10Nevada Union High SchoolGrades: 9-12Distance: 5.7 mi
- 7/10Deer Creek Elementary SchoolGrades: K-3Distance: 4.1 mi

Get pre-qualified for a loan
At Zillow Home Loans, we can pre-qualify you in as little as 5 minutes with no impact to your credit score.An equal housing lender. NMLS #10287.
Sell for more on Zillow
Get a free Zillow Showcase℠ listing and you could sell for .
$1,499,500
2% more+ $29,990
With Zillow Showcase(estimated)
$1,529,490
