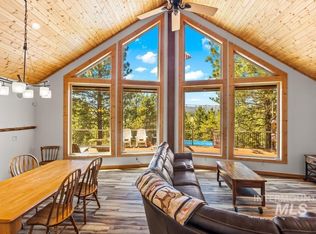YOUR MOUNTAIN GETAWAY on 8.38 acres! Vacation or full-time living in this 3 bedroom, 3 bath home located on a secluded wooded parcel. Wrap-around partially covered deck offers your choice of sun or shade. Plenty of room to gather with great room, loft and downstairs family room. Additional bonus room works well as a game room. Large single car garage for your choice of workshop or storage of toys. Being located in Landmark North south of Cascade makes this a great base camp for your Valley County adventures.
This property is off market, which means it's not currently listed for sale or rent on Zillow. This may be different from what's available on other websites or public sources.

