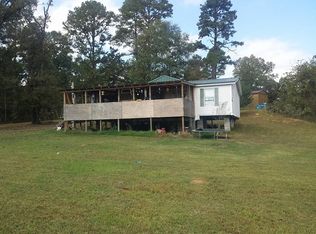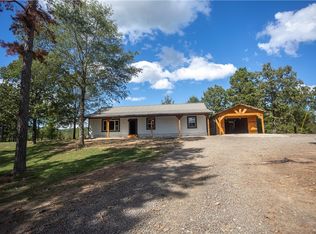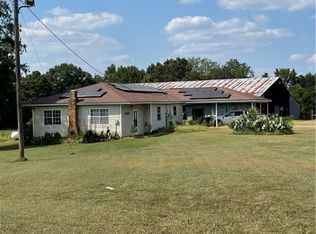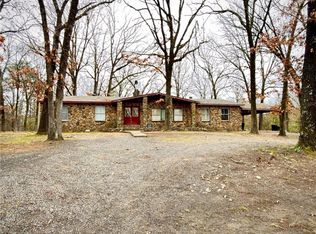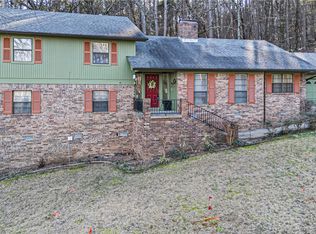10390 Eden Rd, Ola, AR 72853
What's special
- 14 days |
- 802 |
- 68 |
Zillow last checked: 8 hours ago
Listing updated: January 02, 2026 at 02:45pm
Gregg Ricono 479-857-6446,
Coldwell Banker RPM Group - Russellville 479-968-5211
Facts & features
Interior
Bedrooms & bathrooms
- Bedrooms: 4
- Bathrooms: 3
- Full bathrooms: 2
- 1/2 bathrooms: 1
Heating
- Central
Cooling
- Central Air, Electric
Appliances
- Included: Dryer, Dishwasher, Electric Oven, Electric Water Heater, Disposal, Microwave, Plumbed For Ice Maker
- Laundry: Washer Hookup, Dryer Hookup
Features
- Attic, Ceiling Fan(s), Pantry, Storage, Walk-In Closet(s)
- Flooring: Tile, Vinyl, Wood
- Has basement: No
- Number of fireplaces: 1
- Fireplace features: Living Room
Interior area
- Total structure area: 2,240
- Total interior livable area: 2,240 sqft
Video & virtual tour
Property
Parking
- Total spaces: 2
- Parking features: Attached Carport
- Has carport: Yes
- Covered spaces: 2
Features
- Levels: One
- Stories: 1
- Patio & porch: Patio
- Exterior features: Gravel Driveway
- Pool features: None
- Fencing: Partial
- Waterfront features: None
Lot
- Size: 6.5 Acres
- Features: None, Open Lot
Details
- Additional structures: Outbuilding, Workshop
- Parcel number: 00109521000
- Special conditions: None
- Other equipment: TV Antenna
- Wooded area: 0
Construction
Type & style
- Home type: SingleFamily
- Property subtype: Single Family Residence
Materials
- Brick
- Foundation: Slab
- Roof: Metal
Condition
- New construction: No
- Year built: 1970
Utilities & green energy
- Sewer: Septic Tank
- Water: Well
- Utilities for property: Electricity Available, Septic Available, Water Available
Community & HOA
Community
- Security: Smoke Detector(s)
- Subdivision: None
Location
- Region: Ola
Financial & listing details
- Price per square foot: $156/sqft
- Tax assessed value: $145,760
- Annual tax amount: $800
- Date on market: 12/31/2025
- Road surface type: Gravel
(479) 857-6446
By pressing Contact Agent, you agree that the real estate professional identified above may call/text you about your search, which may involve use of automated means and pre-recorded/artificial voices. You don't need to consent as a condition of buying any property, goods, or services. Message/data rates may apply. You also agree to our Terms of Use. Zillow does not endorse any real estate professionals. We may share information about your recent and future site activity with your agent to help them understand what you're looking for in a home.
Estimated market value
Not available
Estimated sales range
Not available
Not available
Price history
Price history
| Date | Event | Price |
|---|---|---|
| 1/2/2026 | Listed for sale | $350,000+9.4%$156/sqft |
Source: | ||
| 7/15/2025 | Sold | $320,000-5.6%$143/sqft |
Source: Western River Valley BOR #1079305 Report a problem | ||
| 5/29/2025 | Pending sale | $339,000$151/sqft |
Source: Western River Valley BOR #1079305 Report a problem | ||
| 5/3/2025 | Price change | $339,000-2.9%$151/sqft |
Source: Western River Valley BOR #1079305 Report a problem | ||
| 4/12/2025 | Price change | $348,9980%$156/sqft |
Source: Western River Valley BOR #1079305 Report a problem | ||
Public tax history
Public tax history
| Year | Property taxes | Tax assessment |
|---|---|---|
| 2024 | $800 -41.8% | $29,152 -5.4% |
| 2023 | $1,375 | $30,830 |
| 2022 | $1,375 | $30,830 |
Find assessor info on the county website
BuyAbility℠ payment
Climate risks
Neighborhood: 72853
Nearby schools
GreatSchools rating
- 5/10Ola Elementary SchoolGrades: PK-4Distance: 3.4 mi
- 4/10Two Rivers High SchoolGrades: 5-12Distance: 6.1 mi
Schools provided by the listing agent
- District: Two Rivers
Source: ArkansasOne MLS. This data may not be complete. We recommend contacting the local school district to confirm school assignments for this home.
- Loading
