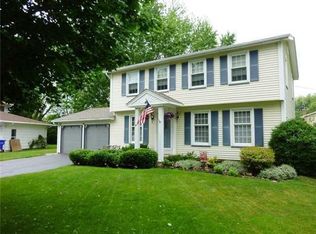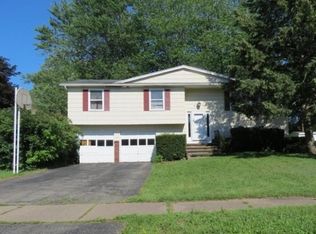WOW! Beautiful colonial with 1600+ sq ft, 3 generous sized bedrooms, a convenient 1st floor powder room, gorgeous hardwood floors, large living AND family rooms, eat-in kitchen with granite countertops, undermounted sink, tile backsplash, & storage bench, & formal dining room! Family room with sliding glass doors to the patio & backyard! Updates include: roof approx. 2008, hot water heater 2011, vinyl replacement windows & glass block windows 2012, kitchen 2013, bathroom 2014, electric updated 2016, furnace clean/check 2017. Just minutes from Unity, Erie Canal, Ridge Rd shopping, 390, & more!
This property is off market, which means it's not currently listed for sale or rent on Zillow. This may be different from what's available on other websites or public sources.

