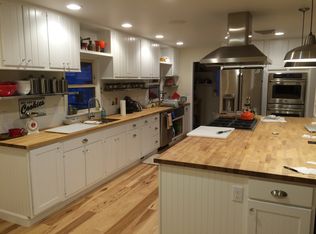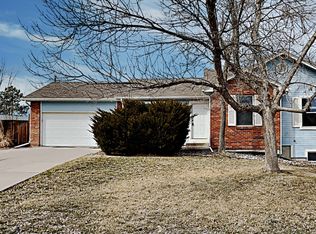Sold for $760,000 on 01/15/25
$760,000
1039 W Ridge Road, Littleton, CO 80120
5beds
3,066sqft
Single Family Residence
Built in 1974
0.29 Acres Lot
$735,300 Zestimate®
$248/sqft
$4,332 Estimated rent
Home value
$735,300
$684,000 - $787,000
$4,332/mo
Zestimate® history
Loading...
Owner options
Explore your selling options
What's special
Welcome to this spacious ranch-style home, beautifully nestled among mature trees on a huge lot in a central Littleton community, offering a wealth of features crafted for both comfort and versatility. The main floor boasts three generous bedrooms, including a primary suite with an en-suite bathroom, a second full bathroom, and a convenient main-floor laundry closet. The large eat-in kitchen boasts beautiful cabinets, quartz countertops, stainless steel appliances, a pantry, and a stove with a smaller pizza oven. The kitchen is separate from the front living room, providing wonderfully defined spaces for daily living and entertaining.
In addition to the main living spaces, the home includes a unique one-bedroom, one-bath lock-off suite on the main level, complete with its own separate entrance off the driveway. This suite is perfect for use as a rental unit, mother-in-law suite, or private guest quarters, offering flexibility and privacy.
The fully finished basement extends the living space, featuring a large game room/media space with a cozy fireplace. There are two additional non-conforming bedrooms and a 4th bathroom—ideal for guests or extra family members.
Outdoor enthusiasts will appreciate the extensive amenities, including solar panels, a large storage shed, electric car charging, RV parking, and plenty of extra off-street parking. The fully fenced yard offers a garden area, a fenced dog run, an amazing built-in fire pit, and a gazebo for outdoor entertaining. Relax in the enclosed sunroom, currently utilized as an office and workout area, or unwind in the hot tub.
With easy access to local parks, schools, and 5 minutes from downtown Littleton, this is a fantastic opportunity in a prime location. Don't miss your chance to own this versatile and inviting home designed to accommodate a wide range of lifestyles! This rare property also carries a rich history, embodying the Colorado spirit and deep Denver roots.
Zillow last checked: 8 hours ago
Listing updated: January 16, 2025 at 08:11am
Listed by:
James Krodel 720-326-7177 krodelteam@gmail.com,
Realty One Group Elevations, LLC
Bought with:
Zoe Berkowitz, 100101358
eXp Realty, LLC
Source: REcolorado,MLS#: 1875703
Facts & features
Interior
Bedrooms & bathrooms
- Bedrooms: 5
- Bathrooms: 4
- Full bathrooms: 1
- 3/4 bathrooms: 3
- Main level bathrooms: 3
- Main level bedrooms: 4
Primary bedroom
- Level: Main
Bedroom
- Level: Main
Bedroom
- Level: Main
Bedroom
- Level: Main
Bedroom
- Description: Non-Conforming Bedroom
- Level: Basement
Primary bathroom
- Level: Main
Bathroom
- Level: Main
Bathroom
- Level: Main
Bathroom
- Level: Basement
Game room
- Level: Basement
Kitchen
- Level: Main
Laundry
- Level: Main
Living room
- Level: Main
Media room
- Level: Basement
Office
- Level: Basement
Sun room
- Level: Main
Utility room
- Level: Basement
Heating
- Electric, Forced Air, Natural Gas
Cooling
- Central Air
Appliances
- Included: Cooktop, Dishwasher, Disposal, Double Oven, Microwave
Features
- Ceiling Fan(s), Eat-in Kitchen, Granite Counters, Pantry, Smoke Free, Wired for Data
- Flooring: Carpet, Tile
- Windows: Window Coverings
- Basement: Cellar,Finished,Full
- Number of fireplaces: 2
- Fireplace features: Bedroom, Electric, Family Room, Wood Burning
Interior area
- Total structure area: 3,066
- Total interior livable area: 3,066 sqft
- Finished area above ground: 1,597
- Finished area below ground: 1,239
Property
Parking
- Total spaces: 7
- Parking features: Concrete, Electric Vehicle Charging Station(s)
- Attached garage spaces: 2
- Details: Off Street Spaces: 4, RV Spaces: 1
Features
- Levels: One
- Stories: 1
- Entry location: Ground
- Patio & porch: Covered, Patio
- Exterior features: Dog Run, Fire Pit, Garden, Private Yard, Rain Gutters
- Has spa: Yes
- Spa features: Spa/Hot Tub, Heated
- Fencing: Full
Lot
- Size: 0.29 Acres
- Features: Landscaped, Level, Many Trees, Sprinklers In Front, Sprinklers In Rear
- Residential vegetation: Grassed, Mixed
Details
- Parcel number: 032192721
- Special conditions: Standard
Construction
Type & style
- Home type: SingleFamily
- Architectural style: Traditional
- Property subtype: Single Family Residence
Materials
- Brick, Frame, Wood Siding
- Foundation: Slab
- Roof: Composition
Condition
- Updated/Remodeled
- Year built: 1974
Details
- Warranty included: Yes
Utilities & green energy
- Sewer: Public Sewer
- Water: Public
- Utilities for property: Cable Available, Electricity Connected, Natural Gas Connected, Phone Available
Community & neighborhood
Security
- Security features: Carbon Monoxide Detector(s), Smoke Detector(s)
Location
- Region: Littleton
- Subdivision: Lacys Sub
Other
Other facts
- Listing terms: Cash,Conventional,FHA,Jumbo,VA Loan
- Ownership: Individual
- Road surface type: Paved
Price history
| Date | Event | Price |
|---|---|---|
| 1/15/2025 | Sold | $760,000-3.1%$248/sqft |
Source: | ||
| 12/20/2024 | Pending sale | $784,000$256/sqft |
Source: | ||
| 11/21/2024 | Price change | $784,000-1.4%$256/sqft |
Source: | ||
| 10/9/2024 | Price change | $794,900-0.5%$259/sqft |
Source: | ||
| 8/29/2024 | Listed for sale | $799,000+201.5%$261/sqft |
Source: | ||
Public tax history
| Year | Property taxes | Tax assessment |
|---|---|---|
| 2025 | $5,513 +6.7% | $42,613 -12.1% |
| 2024 | $5,165 +38.5% | $48,475 -8% |
| 2023 | $3,730 +0.3% | $52,666 +43.4% |
Find assessor info on the county website
Neighborhood: 80120
Nearby schools
GreatSchools rating
- 5/10Little Raven Elementary SchoolGrades: K-5Distance: 1.6 mi
- 7/10Euclid Middle SchoolGrades: 6-8Distance: 0.4 mi
- 9/10Heritage High SchoolGrades: 9-12Distance: 0.4 mi
Schools provided by the listing agent
- Elementary: Runyon
- Middle: Euclid
- High: Heritage
- District: Littleton 6
Source: REcolorado. This data may not be complete. We recommend contacting the local school district to confirm school assignments for this home.
Get a cash offer in 3 minutes
Find out how much your home could sell for in as little as 3 minutes with a no-obligation cash offer.
Estimated market value
$735,300
Get a cash offer in 3 minutes
Find out how much your home could sell for in as little as 3 minutes with a no-obligation cash offer.
Estimated market value
$735,300

