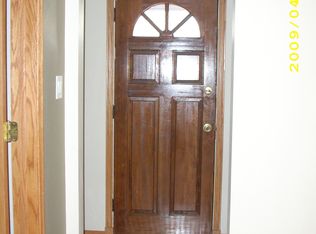Closed
$160,000
1039 Townsend St, Sycamore, IL 60178
3beds
960sqft
Single Family Residence
Built in 1958
6,750 Square Feet Lot
$239,200 Zestimate®
$167/sqft
$1,780 Estimated rent
Home value
$239,200
$222,000 - $256,000
$1,780/mo
Zestimate® history
Loading...
Owner options
Explore your selling options
What's special
Well maintained 3 bedroom, 1.5 bath ranch home with a one-car garage located close to downtown Sycamore! Welcoming living room with built-in shelving. Adorable kitchen with plenty of cabinetry and countertops to prepare your favorites, and all appliances stay. Three bedrooms with closets and a full bath with tub/shower complete this level. The basement offers a 1/2 bath, laundry area, workshop, storage room, and another room perfect for exercise equipment, hobbies or an office. Cooking out, gardening, and relaxing are just some of the things you may enjoy in this nicely landscaped yard! Close to downtown Sycamore, schools, shopping, restaurants, medical facilities, and more!
Zillow last checked: 8 hours ago
Listing updated: November 30, 2023 at 12:08pm
Listing courtesy of:
Kathleen Hammes 815-756-2557,
Coldwell Banker Real Estate Group
Bought with:
Non Member
NON MEMBER
Source: MRED as distributed by MLS GRID,MLS#: 11914271
Facts & features
Interior
Bedrooms & bathrooms
- Bedrooms: 3
- Bathrooms: 2
- Full bathrooms: 1
- 1/2 bathrooms: 1
Primary bedroom
- Features: Flooring (Carpet), Window Treatments (Window Treatments)
- Level: Main
- Area: 154 Square Feet
- Dimensions: 11X14
Bedroom 2
- Features: Flooring (Carpet), Window Treatments (Window Treatments)
- Level: Main
- Area: 121 Square Feet
- Dimensions: 11X11
Bedroom 3
- Features: Flooring (Carpet), Window Treatments (Window Treatments)
- Level: Main
- Area: 108 Square Feet
- Dimensions: 9X12
Kitchen
- Features: Kitchen (Eating Area-Table Space), Flooring (Vinyl), Window Treatments (Window Treatments)
- Level: Main
- Area: 144 Square Feet
- Dimensions: 12X12
Laundry
- Features: Flooring (Other)
- Level: Basement
- Area: 231 Square Feet
- Dimensions: 11X21
Living room
- Features: Flooring (Carpet), Window Treatments (Window Treatments)
- Level: Main
- Area: 252 Square Feet
- Dimensions: 12X21
Recreation room
- Level: Basement
- Area: 264 Square Feet
- Dimensions: 11X24
Storage
- Level: Basement
- Area: 132 Square Feet
- Dimensions: 11X12
Other
- Level: Basement
- Area: 198 Square Feet
- Dimensions: 11X18
Heating
- Natural Gas, Forced Air
Cooling
- Central Air
Appliances
- Included: Double Oven, Dishwasher, Refrigerator, Washer, Dryer, Disposal, Humidifier
Features
- 1st Floor Bedroom, 1st Floor Full Bath, Built-in Features, Bookcases
- Basement: Partially Finished,Full
Interior area
- Total structure area: 1,920
- Total interior livable area: 960 sqft
Property
Parking
- Total spaces: 2
- Parking features: Garage Door Opener, On Site, Garage Owned, Attached, Owned, Garage
- Attached garage spaces: 1
- Has uncovered spaces: Yes
Accessibility
- Accessibility features: No Disability Access
Features
- Stories: 1
Lot
- Size: 6,750 sqft
- Dimensions: 50 X 135
Details
- Parcel number: 0905204018
- Special conditions: None
- Other equipment: Water-Softener Owned, Ceiling Fan(s), Sump Pump
Construction
Type & style
- Home type: SingleFamily
- Property subtype: Single Family Residence
Materials
- Vinyl Siding
- Foundation: Concrete Perimeter
- Roof: Asphalt
Condition
- New construction: No
- Year built: 1958
Utilities & green energy
- Sewer: Public Sewer
- Water: Public
Community & neighborhood
Security
- Security features: Carbon Monoxide Detector(s)
Location
- Region: Sycamore
Other
Other facts
- Listing terms: FHA
- Ownership: Fee Simple
Price history
| Date | Event | Price |
|---|---|---|
| 11/28/2023 | Sold | $160,000$167/sqft |
Source: | ||
| 11/26/2023 | Pending sale | $160,000$167/sqft |
Source: | ||
| 10/26/2023 | Contingent | $160,000$167/sqft |
Source: | ||
| 10/26/2023 | Listed for sale | $160,000$167/sqft |
Source: | ||
Public tax history
| Year | Property taxes | Tax assessment |
|---|---|---|
| 2024 | $3,993 +400.9% | $54,712 +6.9% |
| 2023 | $797 -4.5% | $51,185 +4.8% |
| 2022 | $835 -1.8% | $48,850 +5% |
Find assessor info on the county website
Neighborhood: 60178
Nearby schools
GreatSchools rating
- 8/10Southeast Elementary SchoolGrades: K-5Distance: 0.4 mi
- 5/10Sycamore Middle SchoolGrades: 6-8Distance: 1.5 mi
- 8/10Sycamore High SchoolGrades: 9-12Distance: 1 mi
Schools provided by the listing agent
- District: 427
Source: MRED as distributed by MLS GRID. This data may not be complete. We recommend contacting the local school district to confirm school assignments for this home.

Get pre-qualified for a loan
At Zillow Home Loans, we can pre-qualify you in as little as 5 minutes with no impact to your credit score.An equal housing lender. NMLS #10287.
