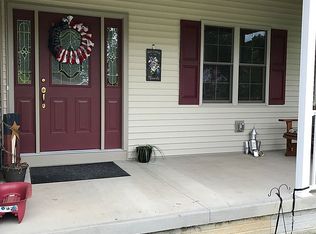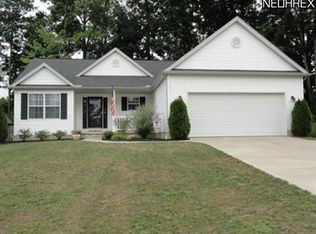Sold for $310,000
$310,000
1039 Susan Rd, Ravenna, OH 44266
3beds
2,876sqft
Single Family Residence
Built in 2019
10,149.48 Square Feet Lot
$329,200 Zestimate®
$108/sqft
$2,677 Estimated rent
Home value
$329,200
$270,000 - $402,000
$2,677/mo
Zestimate® history
Loading...
Owner options
Explore your selling options
What's special
Don't miss out on this luxurious Raised Ranch built in 2019 - recently fitted with over 30k in updates! The inviting front entry opens to the oversized Great Room with attractive gas "heatilator" fireplace, oversized picture windows and 18' vaulted ceilings. The modern eat-in kitchen & dining room offer handsome cabinets, stainless appliances, attractive vinyl flooring, breakfast bar, skylight and sliding glass doors to the back deck (installed 2020). The adjacent main floor laundry room also serves as a pantry with additional cabinets, countertop & sink for added storage/work space. Further down the hall you'll find two ample sized guest bedrooms, a full bathroom and entrance to the spacious Primary Suite complete with new barn doors (2024), a walk-in closet, and custom built shower (2023). Downstairs is a cozy family room excellent for entertaining guests, a separate storage/craft room, half bathroom and access to the heated 2.5 car attached garage. Additional upgrades/features include: a tankless water heater, whole house generator (2020), custom Sunsetter awning (2020), fully fenced backyard with new vinyl fence/shed/french drains (2020) and new concrete driveway (2023). A must see!
Zillow last checked: 8 hours ago
Listing updated: April 25, 2025 at 10:55am
Listing Provided by:
David R Montoney davidmontoney@gmail.com330-329-3274,
RE/MAX Crossroads Properties
Bought with:
Carolyn Crocker, 2019004902
RE/MAX Crossroads Properties
Source: MLS Now,MLS#: 5107612 Originating MLS: Akron Cleveland Association of REALTORS
Originating MLS: Akron Cleveland Association of REALTORS
Facts & features
Interior
Bedrooms & bathrooms
- Bedrooms: 3
- Bathrooms: 3
- Full bathrooms: 2
- 1/2 bathrooms: 1
- Main level bathrooms: 2
- Main level bedrooms: 3
Primary bedroom
- Description: Flooring: Carpet
- Level: First
- Dimensions: 11 x 15
Bedroom
- Description: Flooring: Carpet
- Level: First
- Dimensions: 11 x 10
Bedroom
- Description: Flooring: Carpet
- Level: First
- Dimensions: 10 x 10
Eat in kitchen
- Description: Flooring: Luxury Vinyl Tile
- Features: Vaulted Ceiling(s)
- Level: First
Family room
- Description: Flooring: Carpet
- Level: Lower
- Dimensions: 14 x 26
Great room
- Description: Flooring: Carpet,Luxury Vinyl Tile
- Features: Fireplace, Vaulted Ceiling(s)
- Level: First
- Dimensions: 15 x 17
Laundry
- Description: Flooring: Luxury Vinyl Tile
- Level: First
Heating
- Forced Air, Gas
Cooling
- Central Air, Ceiling Fan(s)
Appliances
- Included: Dryer, Dishwasher, Microwave, Range, Refrigerator, Washer
- Laundry: Main Level
Features
- Ceiling Fan(s), Eat-in Kitchen, Kitchen Island, Vaulted Ceiling(s)
- Basement: Full
- Number of fireplaces: 1
- Fireplace features: Great Room
Interior area
- Total structure area: 2,876
- Total interior livable area: 2,876 sqft
- Finished area above ground: 2,876
Property
Parking
- Total spaces: 2
- Parking features: Attached, Garage
- Attached garage spaces: 2
Features
- Levels: Two,Multi/Split
- Stories: 2
- Patio & porch: Awning(s), Deck
- Exterior features: Awning(s), Private Yard
- Fencing: Vinyl
Lot
- Size: 10,149 sqft
- Features: Landscaped
Details
- Parcel number: 313042000145000
- Other equipment: Generator
Construction
Type & style
- Home type: SingleFamily
- Architectural style: Bi-Level
- Property subtype: Single Family Residence
Materials
- Vinyl Siding
- Foundation: Concrete Perimeter
- Roof: Asphalt,Fiberglass
Condition
- Year built: 2019
Utilities & green energy
- Sewer: Public Sewer
- Water: Public
Community & neighborhood
Location
- Region: Ravenna
- Subdivision: Annevar Estates
HOA & financial
HOA
- Has HOA: Yes
- HOA fee: $25 annually
- Services included: Other
- Association name: Annevar Estates
Other
Other facts
- Listing terms: Cash,Conventional,FHA,VA Loan
Price history
| Date | Event | Price |
|---|---|---|
| 4/23/2025 | Sold | $310,000+3.4%$108/sqft |
Source: | ||
| 3/22/2025 | Pending sale | $299,900$104/sqft |
Source: | ||
| 3/18/2025 | Listed for sale | $299,900+31.5%$104/sqft |
Source: | ||
| 4/2/2020 | Sold | $228,000-3%$79/sqft |
Source: | ||
| 2/18/2020 | Pending sale | $235,000$82/sqft |
Source: Ohio Broker Direct #4145024 Report a problem | ||
Public tax history
| Year | Property taxes | Tax assessment |
|---|---|---|
| 2024 | $3,745 +24.7% | $102,870 +34% |
| 2023 | $3,004 -0.6% | $76,760 |
| 2022 | $3,023 -0.1% | $76,760 |
Find assessor info on the county website
Neighborhood: 44266
Nearby schools
GreatSchools rating
- NAWillyard Elementary SchoolGrades: 1-2Distance: 0.4 mi
- 3/10Brown Middle SchoolGrades: 5-9Distance: 1.1 mi
- 5/10Ravenna High SchoolGrades: 9-12Distance: 2.1 mi
Schools provided by the listing agent
- District: Ravenna CSD - 6706
Source: MLS Now. This data may not be complete. We recommend contacting the local school district to confirm school assignments for this home.
Get a cash offer in 3 minutes
Find out how much your home could sell for in as little as 3 minutes with a no-obligation cash offer.
Estimated market value$329,200
Get a cash offer in 3 minutes
Find out how much your home could sell for in as little as 3 minutes with a no-obligation cash offer.
Estimated market value
$329,200

