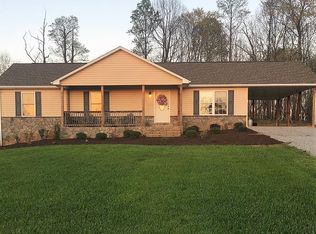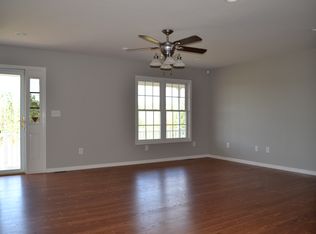Sold for $370,000 on 05/22/25
$370,000
1039 Splendors Gate Rd, Axton, VA 24054
3beds
1,416sqft
Residential
Built in 2025
2.01 Acres Lot
$298,900 Zestimate®
$261/sqft
$1,826 Estimated rent
Home value
$298,900
$275,000 - $323,000
$1,826/mo
Zestimate® history
Loading...
Owner options
Explore your selling options
What's special
Looking for new construction under 400k with all main level living? Look NO FURTHER! This beautiful, brand new home is ready to find its forever owners. Welcome to 1039 Splendors Gate in Axton. Conveniently located between Martinsville and Danville. Danville is just over a 20 minute drive and be in uptown Martinsville in just under 20 minutes. Located on a very quiet road, this new construction has all the modern updates you could want! Sit on your front porch and relax or enjoy your back patio and enjoy the four seasons our area brings. When you walk through the front door you're welcome with an open floor plan for the living, kitchen, and dining room areas and beautiful vinyl flooring. The primary bedroom is very spacious with a walk-in closet and the primary bathroom features a smart vanity mirror and beautiful tile throughout! The attached two car garage will provide additional storage and space for your cars or recreational vehicles. The yard has been seeded and straw put down. CO is pending installation of garage door which will be done soon. Buyer/Buyers agent to verify all information, restrictions, and any other information. Information estimated and taken from GIS/Tax Card. Some photos have been digitally enhanced.
Zillow last checked: 8 hours ago
Listing updated: May 23, 2025 at 07:43am
Listed by:
Amy Guilliams,
KW Martinsville,
Tiff Guilliams,
KW Martinsville
Bought with:
Non Member Office
Non Member Office
Source: MVMLS,MLS#: 144417
Facts & features
Interior
Bedrooms & bathrooms
- Bedrooms: 3
- Bathrooms: 2
- Full bathrooms: 2
Heating
- Heat Pump
Cooling
- Heat Pump
Appliances
- Included: As Is, Dishwasher, Microwave, Electric Range, Refrigerator, Electric Water Heater, Exhaust Fan
- Laundry: Dryer H/U, Washer Hookup
Features
- 1st Floor Bedroom, Ceiling Fan(s), Walk-In Closet(s)
- Flooring: Ceramic Tile, Vinyl
- Windows: Double Pane Windows
- Basement: Crawl Space
- Attic: Crawl Space
- Has fireplace: No
- Fireplace features: None
Interior area
- Total structure area: 1,416
- Total interior livable area: 1,416 sqft
Property
Parking
- Total spaces: 2
- Parking features: 2 Car Garage, Attached
- Attached garage spaces: 2
Features
- Patio & porch: Patio, Porch
Lot
- Size: 2.01 Acres
Details
- Parcel number: 1339613386
Construction
Type & style
- Home type: SingleFamily
- Property subtype: Residential
Materials
- Vinyl Siding
- Roof: Composition
Condition
- Year built: 2025
Utilities & green energy
- Sewer: Septic Tank
- Water: Well
- Utilities for property: Electricity Connected
Community & neighborhood
Location
- Region: Axton
- Subdivision: Axton
Price history
| Date | Event | Price |
|---|---|---|
| 5/22/2025 | Sold | $370,000-2.6%$261/sqft |
Source: MVMLS #144417 Report a problem | ||
| 4/12/2025 | Pending sale | $379,900$268/sqft |
Source: MVMLS #144417 Report a problem | ||
| 4/7/2025 | Listed for sale | $379,900$268/sqft |
Source: MVMLS #144417 Report a problem | ||
| 2/26/2025 | Pending sale | $379,900$268/sqft |
Source: MVMLS #144417 Report a problem | ||
| 2/19/2025 | Price change | $379,900-5%$268/sqft |
Source: MVMLS #144417 Report a problem | ||
Public tax history
| Year | Property taxes | Tax assessment |
|---|---|---|
| 2024 | $56 -9.7% | $10,000 |
| 2023 | $62 | $10,000 |
| 2022 | $62 | $10,000 |
Find assessor info on the county website
Neighborhood: 24054
Nearby schools
GreatSchools rating
- 7/10Brosville Elementary SchoolGrades: PK-5Distance: 4.3 mi
- 7/10Tunstall Middle SchoolGrades: 6-8Distance: 8.9 mi
- 8/10Tunstall High SchoolGrades: 9-12Distance: 9.1 mi

Get pre-qualified for a loan
At Zillow Home Loans, we can pre-qualify you in as little as 5 minutes with no impact to your credit score.An equal housing lender. NMLS #10287.

