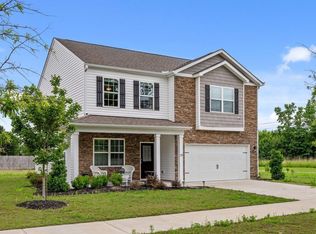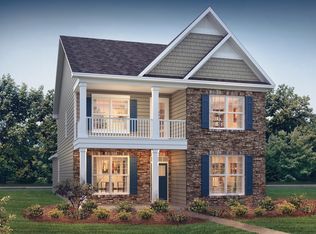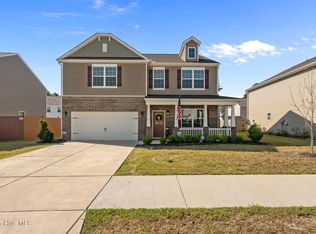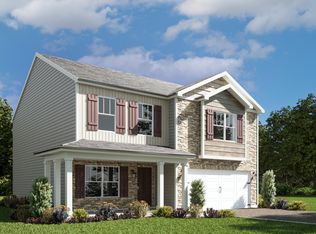Sold for $350,000 on 06/13/25
$350,000
1039 Spivey Circle, New Bern, NC 28562
3beds
2,286sqft
Single Family Residence
Built in 2022
8,276.4 Square Feet Lot
$350,600 Zestimate®
$153/sqft
$2,439 Estimated rent
Home value
$350,600
$319,000 - $386,000
$2,439/mo
Zestimate® history
Loading...
Owner options
Explore your selling options
What's special
Welcome to your new home! Enter through the charming traditional front porch into a spacious foyer, which is conveniently adjacent to the dining room—perfect for entertaining. This home features 3 bedrooms, 2.5 baths, and a versatile bonus room that can be used as an office.
The chef's kitchen is a true highlight, complete with beautiful granite countertops, stainless steel appliances, a gas stove, and a large pantry. The white cabinets and tile backsplash add a modern touch, while the island opens into the living room, making it the ideal space for both relaxation and entertaining. Cozy up next to the gas fireplace in the living room for ultimate comfort.
The primary suite boasts a vaulted ceiling and a large closet with impressive storage space. All bedrooms are located on the second floor, including the laundry room for added convenience.
The attached two-car garage provides ample storage space.
Enjoy one of the largest yards in the subdivision, complete with a wooden privacy fence and a screened-in back patio—ideal for outdoor living. A sprinkler system can keep the lawn lush year-round.
This home is built with quality materials and workmanship, showcasing superior attention to detail throughout.
Zillow last checked: 8 hours ago
Listing updated: November 17, 2025 at 01:25pm
Listed by:
The DONNA AND TEAM NEW BERN 252-636-6595,
Keller Williams Realty
Bought with:
Tiffany Williamson, 279179
Navigate Realty
Logan M. Rio, 324995
Navigate Realty - Jacksonville
Source: Hive MLS,MLS#: 100498459 Originating MLS: Neuse River Region Association of Realtors
Originating MLS: Neuse River Region Association of Realtors
Facts & features
Interior
Bedrooms & bathrooms
- Bedrooms: 3
- Bathrooms: 3
- Full bathrooms: 2
- 1/2 bathrooms: 1
Primary bedroom
- Level: Second
- Dimensions: 16.7 x 17.3
Bedroom 2
- Level: Second
- Dimensions: 12.5 x 15
Bedroom 3
- Level: Second
- Dimensions: 12.7 x 14.3
Breakfast nook
- Level: First
- Dimensions: 7.7 x 12.7
Dining room
- Level: First
- Dimensions: 16.6 x 12.5
Kitchen
- Level: First
- Dimensions: 8.9 x 12.7
Living room
- Level: First
- Dimensions: 18.4 x 14.2
Other
- Description: Loft
- Level: Second
- Dimensions: 13.1 x 10.6
Heating
- Gas Pack, Natural Gas
Cooling
- Central Air
Features
- Walk-in Closet(s), High Ceilings, Entrance Foyer, Kitchen Island, Ceiling Fan(s), Pantry, Walk-in Shower, Blinds/Shades, Gas Log, Walk-In Closet(s)
- Has fireplace: Yes
- Fireplace features: Gas Log
Interior area
- Total structure area: 2,286
- Total interior livable area: 2,286 sqft
Property
Parking
- Total spaces: 2
- Parking features: Garage Faces Front, Attached, Concrete, Garage Door Opener, On Site
- Attached garage spaces: 2
Features
- Levels: Two
- Stories: 2
- Patio & porch: Covered, Patio, Porch, Screened
- Fencing: Privacy,Back Yard,Wood
Lot
- Size: 8,276 sqft
Details
- Parcel number: 82091 031
- Zoning: RESIDENTIAL
- Special conditions: Standard
Construction
Type & style
- Home type: SingleFamily
- Property subtype: Single Family Residence
Materials
- Brick Veneer, Vinyl Siding
- Foundation: Slab
- Roof: Shingle
Condition
- New construction: No
- Year built: 2022
Utilities & green energy
- Sewer: Public Sewer
- Water: Public
- Utilities for property: Natural Gas Connected, Sewer Available, Water Available
Community & neighborhood
Security
- Security features: Smoke Detector(s)
Location
- Region: New Bern
- Subdivision: West New Bern
HOA & financial
HOA
- Has HOA: Yes
- HOA fee: $160 annually
- Amenities included: Maintenance Common Areas
- Association name: CAMS
- Association phone: 877-672-2267
Other
Other facts
- Listing agreement: Exclusive Right To Sell
- Listing terms: Cash,Conventional,FHA,VA Loan
- Road surface type: Paved
Price history
| Date | Event | Price |
|---|---|---|
| 6/13/2025 | Sold | $350,000$153/sqft |
Source: | ||
| 5/15/2025 | Contingent | $350,000$153/sqft |
Source: | ||
| 5/8/2025 | Price change | $350,000-1.4%$153/sqft |
Source: | ||
| 4/4/2025 | Listed for sale | $355,000-2.7%$155/sqft |
Source: | ||
| 3/3/2025 | Listing removed | $365,000$160/sqft |
Source: | ||
Public tax history
| Year | Property taxes | Tax assessment |
|---|---|---|
| 2024 | $2,665 +8.6% | $310,620 +7% |
| 2023 | $2,454 | $290,200 +252.8% |
| 2022 | -- | $82,250 |
Find assessor info on the county website
Neighborhood: 28562
Nearby schools
GreatSchools rating
- 4/10Trent Park ElementaryGrades: K-5Distance: 2.7 mi
- 4/10H J Macdonald MiddleGrades: 6-8Distance: 1.6 mi
- 3/10New Bern HighGrades: 9-12Distance: 2.1 mi
Schools provided by the listing agent
- Elementary: Trent Park
- Middle: H. J. MacDonald
- High: New Bern
Source: Hive MLS. This data may not be complete. We recommend contacting the local school district to confirm school assignments for this home.

Get pre-qualified for a loan
At Zillow Home Loans, we can pre-qualify you in as little as 5 minutes with no impact to your credit score.An equal housing lender. NMLS #10287.
Sell for more on Zillow
Get a free Zillow Showcase℠ listing and you could sell for .
$350,600
2% more+ $7,012
With Zillow Showcase(estimated)
$357,612


