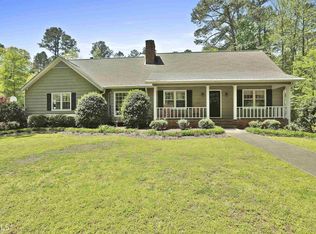YOUR MOUNTAIN RETREAT RIGHT HERE IN FAYETTE COUNTY! THIS SPECTACULAR RANCH WITH FINISHED TERRACE LEVEL IS A TRUE NATURE LOVER'S PARADISE SECLUDED ON A PRIVATE 5.1 ACRE TREE LINED ESTATE! Dramatic open lodge style design, featuring over 5100+ square feet as a single residence or can be easily divided into 3 separate apartments for multi-generational living, in-law suite or rental income! Exquisite grand room enhanced by stunning 21' cathedral ceiling, banquet dining, chef's granite pub bar, and vaulted loft....Fantastic for entertaining or incredible recreation area! The main level also includes an additional great room with stunning floor to ceiling brick fireplace, dream kitchen with new quartz counters and subway backsplash, luxurious owner's retreat, quartz spa bath, office/guest bedroom with murphy bed, and screen porch overlooking lush manicured yard! Incredible remodeled terrace/in-law or teen apartment features a great room, fully equipped granite kitchen, upscale stainless appliances, 2 bedrooms, bath, 2nd laundry, and beautiful wide plank hardwood style flooring through out! Multiple decks, porches, and oversized 3 car garage make this home exceptional! Located in quiet community of 6 homes with its own lake and baseball field only for the residents! THE BEST OF BOTH WORLDS.. SECLUDED... WITH QUICK ACCESS TO SHOPPING, RESTAURANTS, PINE WOOD STUDIOS, AIRPORT AND I-85! YOU WILL FALL IN LOVE!***PLEASE TAKE THE WALK-THRU VIRTUAL TOUR FROM THE COMFORT OF YOUR HOME*** I WILL BE HAPPY TO WALK-THRU ON FACETIME WITH YOU TOO!*** 2021-06-25
This property is off market, which means it's not currently listed for sale or rent on Zillow. This may be different from what's available on other websites or public sources.
