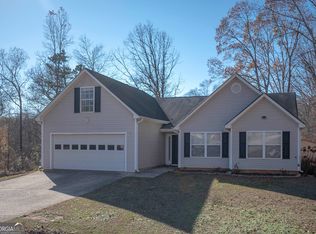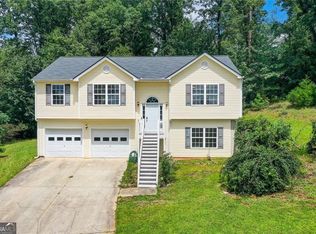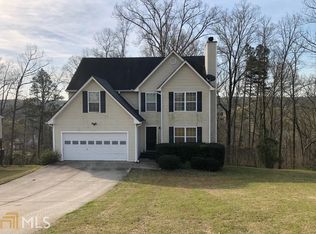Closed
$335,000
1039 Rolling Ridge Ln, Auburn, GA 30011
4beds
2,005sqft
Single Family Residence
Built in 2003
2.13 Acres Lot
$389,900 Zestimate®
$167/sqft
$2,256 Estimated rent
Home value
$389,900
$370,000 - $409,000
$2,256/mo
Zestimate® history
Loading...
Owner options
Explore your selling options
What's special
Come home to this spacious split level in Auburn Georgia. Perfect for a large family or even multi-generational living! The long driveway at the end of a cul-de-sac offers privacy and plenty of parking for everyone. The upper level of this home offers 3 large bedrooms, including a master suite large enough for a king sized bed, his and her closets; plus a master bathroom with a garden tub, double vanity and separate shower. As you walk out of the master bedroom you are greeted with vaulted ceilings in the living room and a cozy fireplace for cold winter days. The dining room has a great view of the back deck, with french doors to open on beautiful Georgia evenings for a cook out or get together. The kitchen has plenty of room for a breakfast table before entering the rest of the kitchen with stainless steel appliances and an overlook back into the living room. The two additional bedrooms are on the opposite side of the living room with their own full bath. The lower level of the home has a full bedroom and bathroom of its own. Plus an additional living space which is perfect for a home office, music studio, or even a separate living room, all with access from the garage on the lower level or the upstairs through the main entrance. Contact your Realtor today to schedule a showing before this home is gone!
Zillow last checked: 8 hours ago
Listing updated: August 07, 2024 at 12:49pm
Listed by:
Chelsie Cheesborough 678-683-5887,
Greater Athens Properties
Bought with:
Chelsea Hollis, 415703
Keller Williams Realty Atl. Partners
Source: GAMLS,MLS#: 10124872
Facts & features
Interior
Bedrooms & bathrooms
- Bedrooms: 4
- Bathrooms: 3
- Full bathrooms: 3
Heating
- Central, Electric, Forced Air, Heat Pump
Cooling
- Electric
Appliances
- Included: Dryer, Refrigerator, Washer
- Laundry: Laundry Closet
Features
- Split Foyer, Entrance Foyer, Vaulted Ceiling(s)
- Flooring: Carpet, Vinyl
- Windows: Window Treatments
- Basement: None
- Number of fireplaces: 1
- Fireplace features: Family Room
Interior area
- Total structure area: 2,005
- Total interior livable area: 2,005 sqft
- Finished area above ground: 2,005
- Finished area below ground: 0
Property
Parking
- Parking features: Attached, Garage
- Has attached garage: Yes
Features
- Levels: Multi/Split
- Patio & porch: Deck
- Fencing: Fenced
Lot
- Size: 2.13 Acres
- Features: Cul-De-Sac, Sloped
Details
- Parcel number: XX028A 029
Construction
Type & style
- Home type: SingleFamily
- Architectural style: Traditional
- Property subtype: Single Family Residence
Materials
- Vinyl Siding
- Foundation: Slab
- Roof: Composition
Condition
- Resale
- New construction: No
- Year built: 2003
Utilities & green energy
- Sewer: Septic Tank
- Water: Public
- Utilities for property: Cable Available, Electricity Available, High Speed Internet, Phone Available, Water Available
Community & neighborhood
Community
- Community features: None
Location
- Region: Auburn
- Subdivision: Flanagan Mill Estates
HOA & financial
HOA
- Has HOA: No
- Services included: None
Other
Other facts
- Listing agreement: Exclusive Right To Sell
Price history
| Date | Event | Price |
|---|---|---|
| 3/29/2023 | Sold | $335,000-4.3%$167/sqft |
Source: | ||
| 3/27/2023 | Pending sale | $350,000$175/sqft |
Source: | ||
| 2/22/2023 | Price change | $350,000-6.7%$175/sqft |
Source: Hive MLS #1004263 Report a problem | ||
| 1/23/2023 | Listed for sale | $375,000+48.2%$187/sqft |
Source: Hive MLS #1004263 Report a problem | ||
| 12/21/2020 | Sold | $253,000-0.8%$126/sqft |
Source: | ||
Public tax history
| Year | Property taxes | Tax assessment |
|---|---|---|
| 2024 | $3,196 +11.9% | $130,246 +14% |
| 2023 | $2,856 -9.5% | $114,218 +4.9% |
| 2022 | $3,154 +12.1% | $108,890 +19.8% |
Find assessor info on the county website
Neighborhood: 30011
Nearby schools
GreatSchools rating
- 5/10Bramlett Elementary SchoolGrades: PK-5Distance: 0.9 mi
- 6/10Russell Middle SchoolGrades: 6-8Distance: 5.3 mi
- 3/10Winder-Barrow High SchoolGrades: 9-12Distance: 5.7 mi
Schools provided by the listing agent
- Elementary: Bramlett
- Middle: Russell
- High: Winder Barrow
Source: GAMLS. This data may not be complete. We recommend contacting the local school district to confirm school assignments for this home.
Get a cash offer in 3 minutes
Find out how much your home could sell for in as little as 3 minutes with a no-obligation cash offer.
Estimated market value$389,900
Get a cash offer in 3 minutes
Find out how much your home could sell for in as little as 3 minutes with a no-obligation cash offer.
Estimated market value
$389,900


