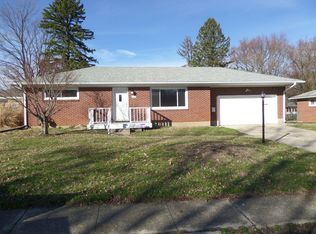Amazing, well-maintained, brick home ready for you! The entry invites you in. The huge living room offers tons of space for entertaining guests and family and a gas fireplace, too. Nice! Tons of cabinets and countertop space in the open kitchen along with a useful pantry and planning desk. Spacious dining area adjoins. A large first floor bedroom is ultra convenient. The family room leads to an awesome, 14x19 screened patio. Upstairs, you'll find a massive area which serves as two very large bedrooms along with a study area. Enjoy your swimming pool and deck in the fenced yard! Many possibilities in the big basement, too. Some of the updates include: electric panel and service line, water heater, most windows, driveway widened, kitchen tops, roof, soffit, rear siding, and chimney. You'll find tons of storage space, hardwood flooring, and a full bath on the 1st and 2nd floors. Close to everything. Come see!
This property is off market, which means it's not currently listed for sale or rent on Zillow. This may be different from what's available on other websites or public sources.
