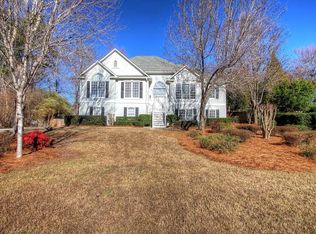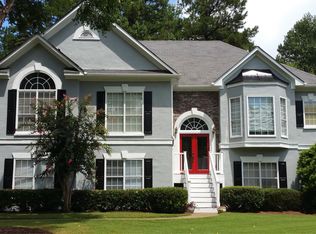Closed
$470,000
1039 Regency Dr, Acworth, GA 30102
5beds
3,500sqft
Single Family Residence
Built in 1996
0.99 Acres Lot
$509,600 Zestimate®
$134/sqft
$2,906 Estimated rent
Home value
$509,600
$484,000 - $535,000
$2,906/mo
Zestimate® history
Loading...
Owner options
Explore your selling options
What's special
This is the one you've been waiting for! A 5 Bedroom/3 Bath, completely renovated home on 1 acre and only 5 minutes from Towne Lake. Step inside the Foyer and take in the wide open concept floor plan. A formal Dining Room and large Great Room make this home perfect for entertaining guests. Enjoy the completely updated Kitchen with white cabinetry, stone counters, stainless appliances, a pantry and an eat-in kitchen. You'll find the Owner's Suite on the main level with large walk-in closet and on-suite Owner's Bath with double vanity and 2 showers! Find 2 more bedrooms, a secondary full bath and a large laundry room on this main level. The Open staircase leads you to the fully finished daylight basement. You'll find a huge family room, 2 additional secondary bedrooms, another full bath, an office and a workshop plus endless storage. The gorgeous deck leads to a level 1 acre lot with 2 active creeks, a bridge and a storage shed. Don't wait!!! Schedule your showing today!
Zillow last checked: 8 hours ago
Listing updated: February 07, 2025 at 08:13am
Listed by:
Coty Melvin 678-361-4505,
Keller Williams Northwest
Bought with:
Carla D Harmon, 218992
Prestige Real Estate
Source: GAMLS,MLS#: 10150722
Facts & features
Interior
Bedrooms & bathrooms
- Bedrooms: 5
- Bathrooms: 3
- Full bathrooms: 3
- Main level bathrooms: 2
- Main level bedrooms: 3
Dining room
- Features: Separate Room
Kitchen
- Features: Breakfast Area, Breakfast Room, Pantry
Heating
- Natural Gas
Cooling
- Ceiling Fan(s), Central Air
Appliances
- Included: Dishwasher, Disposal, Dryer, Microwave, Refrigerator, Washer
- Laundry: Other
Features
- Double Vanity, Master On Main Level, Split Bedroom Plan
- Flooring: Carpet, Hardwood, Tile
- Basement: Bath Finished,Daylight,Exterior Entry,Finished,Full,Interior Entry
- Attic: Pull Down Stairs
- Has fireplace: No
- Common walls with other units/homes: No Common Walls
Interior area
- Total structure area: 3,500
- Total interior livable area: 3,500 sqft
- Finished area above ground: 1,767
- Finished area below ground: 1,733
Property
Parking
- Total spaces: 2
- Parking features: Attached, Garage, Kitchen Level
- Has attached garage: Yes
Features
- Levels: One
- Stories: 1
- Patio & porch: Deck
- Waterfront features: No Dock Or Boathouse
- Body of water: None
Lot
- Size: 0.99 Acres
- Features: Cul-De-Sac, Level
- Residential vegetation: Wooded
Details
- Additional structures: Shed(s)
- Parcel number: 21N11G 040
Construction
Type & style
- Home type: SingleFamily
- Architectural style: Brick Front,Ranch,Traditional
- Property subtype: Single Family Residence
Materials
- Brick, Other, Wood Siding
- Foundation: Slab
- Roof: Composition
Condition
- Resale
- New construction: No
- Year built: 1996
Utilities & green energy
- Sewer: Public Sewer
- Water: Public
- Utilities for property: Cable Available, Electricity Available, High Speed Internet, Natural Gas Available, Phone Available, Sewer Available, Water Available
Community & neighborhood
Community
- Community features: Street Lights, Walk To Schools, Near Shopping
Location
- Region: Acworth
- Subdivision: Regency Woods
HOA & financial
HOA
- Has HOA: Yes
- HOA fee: $250 annually
- Services included: Maintenance Grounds
Other
Other facts
- Listing agreement: Exclusive Right To Sell
Price history
| Date | Event | Price |
|---|---|---|
| 5/25/2023 | Sold | $470,000+4.4%$134/sqft |
Source: | ||
| 4/20/2023 | Pending sale | $450,000$129/sqft |
Source: | ||
| 4/20/2023 | Listed for sale | $450,000$129/sqft |
Source: | ||
Public tax history
| Year | Property taxes | Tax assessment |
|---|---|---|
| 2024 | $4,247 +359.4% | $183,764 +14.5% |
| 2023 | $924 +7.3% | $160,480 +13.3% |
| 2022 | $861 +2.1% | $141,600 +20.4% |
Find assessor info on the county website
Neighborhood: 30102
Nearby schools
GreatSchools rating
- 5/10Boston Elementary SchoolGrades: PK-5Distance: 0.8 mi
- 7/10E.T. Booth Middle SchoolGrades: 6-8Distance: 2 mi
- 8/10Etowah High SchoolGrades: 9-12Distance: 1.9 mi
Schools provided by the listing agent
- Elementary: Boston
- Middle: Booth
- High: Etowah
Source: GAMLS. This data may not be complete. We recommend contacting the local school district to confirm school assignments for this home.
Get a cash offer in 3 minutes
Find out how much your home could sell for in as little as 3 minutes with a no-obligation cash offer.
Estimated market value
$509,600
Get a cash offer in 3 minutes
Find out how much your home could sell for in as little as 3 minutes with a no-obligation cash offer.
Estimated market value
$509,600


