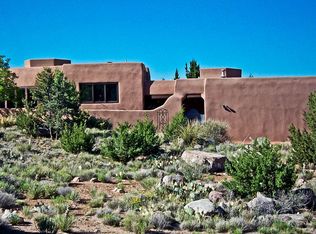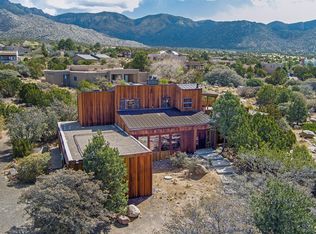Sold on 02/10/23
Price Unknown
1039 Red Oaks Loop NE, Albuquerque, NM 87122
3beds
3,960sqft
Single Family Residence
Built in 1987
0.72 Acres Lot
$954,400 Zestimate®
$--/sqft
$3,412 Estimated rent
Home value
$954,400
$897,000 - $1.03M
$3,412/mo
Zestimate® history
Loading...
Owner options
Explore your selling options
What's special
Spectacular views from every Pella Window of this home gives you the chance to see the mountains and the City. Enjoy the hot tub on the patio and watch the sunset on the valley below. The NEW solar panels make this home easy to embrace with the lowest possible utilities in the Sandias'. New Septic, New roof, New garage epoxy paint, New driveway work, New carpet and seller willing to offer a credit for the buyer to use for a rate buy down. Two second story patios, one backyard private patio, and a lovely courtyard welcome you to enjoy the native Deer that live and cross through this property regularly.Beautiful large gourmet kitchen with city views, Texas spalted Pecan counter island and French LaCanche 5 burner gas range, Sub Zero refrigerator and so much more. Come see this one today.
Zillow last checked: 8 hours ago
Listing updated: June 15, 2023 at 02:31pm
Listed by:
Cecilia L Chavez 505-463-5650,
Realty One of New Mexico
Bought with:
David T Fries, 46991
Sotheby's International Realty
Source: SWMLS,MLS#: 1024833
Facts & features
Interior
Bedrooms & bathrooms
- Bedrooms: 3
- Bathrooms: 3
- Full bathrooms: 2
- 1/2 bathrooms: 1
Primary bedroom
- Level: Upper
- Area: 621
- Dimensions: 23 x 27
Bedroom 2
- Level: Main
- Area: 204
- Dimensions: 12 x 17
Bedroom 3
- Level: Main
- Area: 224
- Dimensions: 14 x 16
Family room
- Level: Main
- Area: 675
- Dimensions: 25 x 27
Kitchen
- Level: Main
- Area: 272
- Dimensions: 17 x 16
Living room
- Level: Main
- Area: 255
- Dimensions: 17 x 15
Office
- Level: Upper
- Area: 255
- Dimensions: 17 x 15
Heating
- Baseboard, Radiant
Cooling
- Evaporative Cooling, 2 Units
Appliances
- Included: Dryer, Dishwasher, Free-Standing Gas Range, Microwave, Refrigerator, Washer
- Laundry: Washer Hookup, Electric Dryer Hookup, Gas Dryer Hookup
Features
- Beamed Ceilings, Bookcases, Ceiling Fan(s), Cathedral Ceiling(s), Home Office, Kitchen Island, Multiple Living Areas, Separate Shower
- Flooring: Tile, Wood
- Windows: Thermal Windows, Wood Frames
- Has basement: No
- Number of fireplaces: 4
- Fireplace features: Custom, Wood Burning
Interior area
- Total structure area: 3,960
- Total interior livable area: 3,960 sqft
Property
Parking
- Total spaces: 2
- Parking features: Attached, Garage, Oversized
- Attached garage spaces: 2
Features
- Levels: Two
- Stories: 2
- Patio & porch: Open, Patio
- Exterior features: Private Yard
Lot
- Size: 0.72 Acres
- Features: Landscaped
Details
- Parcel number: 102306340043010912
- Zoning description: R-1
Construction
Type & style
- Home type: SingleFamily
- Property subtype: Single Family Residence
Materials
- Frame, Stucco
- Roof: Flat
Condition
- Resale
- New construction: No
- Year built: 1987
Details
- Builder name: Pace Construction
Utilities & green energy
- Sewer: Septic Tank
- Water: Public
- Utilities for property: Cable Connected, Electricity Connected, Natural Gas Connected, Sewer Connected, Water Connected
Green energy
- Energy generation: Solar
Community & neighborhood
Location
- Region: Albuquerque
Other
Other facts
- Listing terms: Cash,Conventional,VA Loan
Price history
| Date | Event | Price |
|---|---|---|
| 2/10/2023 | Sold | -- |
Source: | ||
| 1/3/2023 | Pending sale | $899,000$227/sqft |
Source: | ||
| 12/30/2022 | Price change | $899,000-10.1%$227/sqft |
Source: | ||
| 10/19/2022 | Price change | $1,000,000-13%$253/sqft |
Source: | ||
| 10/11/2022 | Price change | $1,150,000-4.2%$290/sqft |
Source: | ||
Public tax history
| Year | Property taxes | Tax assessment |
|---|---|---|
| 2024 | $8,166 +55.8% | $263,029 +56.1% |
| 2023 | $5,240 | $168,485 +3% |
| 2022 | -- | $163,578 +3% |
Find assessor info on the county website
Neighborhood: Sandia Heights
Nearby schools
GreatSchools rating
- 9/10Double Eagle Elementary SchoolGrades: PK-5Distance: 1.7 mi
- 7/10Desert Ridge Middle SchoolGrades: 6-8Distance: 3.7 mi
- 7/10La Cueva High SchoolGrades: 9-12Distance: 4.2 mi
Schools provided by the listing agent
- Elementary: Double Eagle
- Middle: Desert Ridge
- High: La Cueva
Source: SWMLS. This data may not be complete. We recommend contacting the local school district to confirm school assignments for this home.
Get a cash offer in 3 minutes
Find out how much your home could sell for in as little as 3 minutes with a no-obligation cash offer.
Estimated market value
$954,400
Get a cash offer in 3 minutes
Find out how much your home could sell for in as little as 3 minutes with a no-obligation cash offer.
Estimated market value
$954,400

