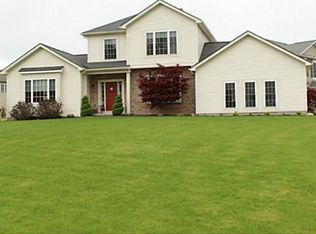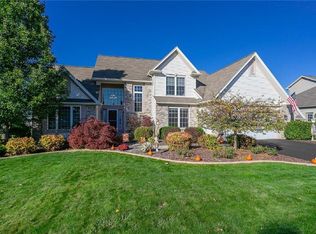Closed
$350,000
1039 Pondbrook Point, Webster, NY 14580
3beds
1,660sqft
Single Family Residence
Built in 2006
0.38 Acres Lot
$414,800 Zestimate®
$211/sqft
$2,694 Estimated rent
Home value
$414,800
$394,000 - $436,000
$2,694/mo
Zestimate® history
Loading...
Owner options
Explore your selling options
What's special
Discover the beauty of 1039 Pondbrook, a stunning ranch home nestled in a prime location close to many amenities. Step inside to be welcomed by beautiful hardwood flooring throughout the main living areas and soaring vaulted ceilings that create a bright and airy atmosphere, perfect for entertaining or relaxing with loved ones. The living room boasts a cozy gas fireplace, while the formal dining area is perfect for hosting dinner parties. The chef's kitchen features new appliances, granite countertops, and ample cabinetry, and is conveniently adjacent to a 1st floor laundry room. Step outside to enjoy the serene deck and patio surrounded by beautiful pavers and an irrigation system. The primary suite offers ample closet space and a beautiful en-suite bathroom, while the second and third bedrooms can accommodate guests or serve as office space. Enjoy the 13 course basement that is ready to be finished. Large FINISHED garage with painted dry wall, cold water hook up. This move-in ready property is a must-see for anyone seeking a beautiful home in a fantastic location. No showings until Monday March 27th 9am. Delayed Negotiations Monday April 3rd, offers to be reviewed at 4pm.
Zillow last checked: 8 hours ago
Listing updated: June 20, 2023 at 10:07am
Listed by:
Jeffrey A. Scofield 585-279-8252,
RE/MAX Plus
Bought with:
Nunzio Salafia, 10491200430
RE/MAX Plus
Source: NYSAMLSs,MLS#: R1459994 Originating MLS: Rochester
Originating MLS: Rochester
Facts & features
Interior
Bedrooms & bathrooms
- Bedrooms: 3
- Bathrooms: 2
- Full bathrooms: 2
- Main level bathrooms: 2
- Main level bedrooms: 3
Heating
- Gas
Cooling
- Central Air
Appliances
- Included: Dishwasher, Electric Oven, Electric Range, Gas Water Heater, Microwave, Refrigerator
- Laundry: Main Level
Features
- Breakfast Bar, Ceiling Fan(s), Cathedral Ceiling(s), Separate/Formal Dining Room, Eat-in Kitchen, Granite Counters, Sliding Glass Door(s), Main Level Primary, Primary Suite
- Flooring: Hardwood, Tile, Varies
- Doors: Sliding Doors
- Basement: Full
- Number of fireplaces: 1
Interior area
- Total structure area: 1,660
- Total interior livable area: 1,660 sqft
Property
Parking
- Total spaces: 2.5
- Parking features: Attached, Garage
- Attached garage spaces: 2.5
Features
- Levels: One
- Stories: 1
- Patio & porch: Deck, Patio
- Exterior features: Blacktop Driveway, Deck, Patio
Lot
- Size: 0.38 Acres
- Dimensions: 239 x 160
- Features: Residential Lot
Details
- Parcel number: 2654890940800004029000
- Special conditions: Estate
Construction
Type & style
- Home type: SingleFamily
- Architectural style: Ranch
- Property subtype: Single Family Residence
Materials
- Vinyl Siding
- Foundation: Block
Condition
- Resale
- Year built: 2006
Utilities & green energy
- Sewer: Connected
- Water: Connected, Public
- Utilities for property: Sewer Connected, Water Connected
Community & neighborhood
Location
- Region: Webster
- Subdivision: Oakmonte Sec 05
Other
Other facts
- Listing terms: Cash,Conventional,FHA,VA Loan
Price history
| Date | Event | Price |
|---|---|---|
| 6/15/2023 | Sold | $350,000+0%$211/sqft |
Source: | ||
| 4/10/2023 | Pending sale | $349,900$211/sqft |
Source: | ||
| 4/4/2023 | Contingent | $349,900$211/sqft |
Source: | ||
| 3/24/2023 | Listed for sale | $349,900+72.9%$211/sqft |
Source: | ||
| 1/16/2007 | Sold | $202,412$122/sqft |
Source: Public Record Report a problem | ||
Public tax history
| Year | Property taxes | Tax assessment |
|---|---|---|
| 2024 | -- | $188,200 |
| 2023 | -- | $188,200 |
| 2022 | -- | $188,200 |
Find assessor info on the county website
Neighborhood: 14580
Nearby schools
GreatSchools rating
- 6/10Klem Road South Elementary SchoolGrades: PK-5Distance: 2.1 mi
- 7/10Spry Middle SchoolGrades: 6-8Distance: 1 mi
- 8/10Webster Schroeder High SchoolGrades: 9-12Distance: 1.3 mi
Schools provided by the listing agent
- District: Webster
Source: NYSAMLSs. This data may not be complete. We recommend contacting the local school district to confirm school assignments for this home.

