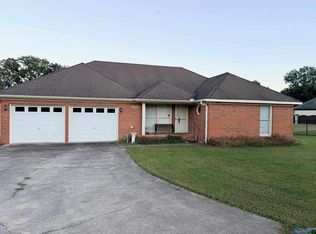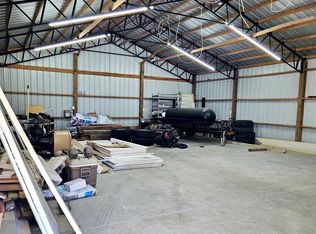Sold for $639,999
$639,999
1039 Pleasant Hill Rd, Decatur, AL 35603
4beds
2,995sqft
Single Family Residence
Built in 2019
-- sqft lot
$631,800 Zestimate®
$214/sqft
$3,053 Estimated rent
Home value
$631,800
$505,000 - $796,000
$3,053/mo
Zestimate® history
Loading...
Owner options
Explore your selling options
What's special
Gorgeous custom-built all brick home on acreage, Guest home, Salt water pool, outdoor kitchen, large detached workshop & more. This lovely 4 bedrm home features durable LPV flooring thoughout, upgraded windows, abundant storage & details galore. Enjoy spacious 10' ceilings, detailed crown molding & oversize rooms throughout. Bright kitchen features plenty of custom cabinets, granite & all stainless appliances inc "pot filler" & gas range. Enjoy entertaining w the open kitchen, dining rm & fm room. Incredible priv backyard w lg covered patio, Huge outdoor kitchen, sparkling pool, privacy fence & adorable Guest Home w kitchenette, bedrm, bath & fm rm w breakfast rm. Do not miss this HOME!
Zillow last checked: 8 hours ago
Listing updated: August 23, 2024 at 02:24pm
Listed by:
Clint Murphy 256-616-4778,
MeritHouse Realty,
Whitney Clemons 256-466-0809,
MeritHouse Realty
Bought with:
Clint Murphy, 1505410
MeritHouse Realty
Source: ValleyMLS,MLS#: 21865798
Facts & features
Interior
Bedrooms & bathrooms
- Bedrooms: 4
- Bathrooms: 4
- Full bathrooms: 3
- 1/2 bathrooms: 1
Primary bedroom
- Features: 10’ + Ceiling, Crown Molding, Wood Floor, LVP, Walk in Closet 2
- Level: First
- Area: 320
- Dimensions: 20 x 16
Bedroom 2
- Features: 10’ + Ceiling, Crown Molding, Window Cov, LVP Flooring
- Level: First
- Area: 156
- Dimensions: 13 x 12
Bedroom 3
- Features: 10’ + Ceiling, Crown Molding, LVP
- Level: First
- Area: 156
- Dimensions: 13 x 12
Bedroom 4
- Features: 10’ + Ceiling, Crown Molding, LVP
- Level: First
- Area: 169
- Dimensions: 13 x 13
Bathroom 1
- Area: 260
- Dimensions: 20 x 13
Bathroom 2
- Area: 63
- Dimensions: 9 x 7
Bathroom 3
- Area: 72
- Dimensions: 9 x 8
Dining room
- Area: 182
- Dimensions: 14 x 13
Kitchen
- Features: 10’ + Ceiling, Crown Molding, Granite Counters, Laminate Floor, Pantry, Recessed Lighting, LVP
- Level: First
- Area: 221
- Dimensions: 17 x 13
Living room
- Features: 10’ + Ceiling, Crown Molding, Fireplace, LVP
- Level: First
- Area: 315
- Dimensions: 21 x 15
Laundry room
- Area: 72
- Dimensions: 12 x 6
Heating
- Central 1, Central 2
Cooling
- Central 1, Central 2
Appliances
- Included: Range, Double Oven, Dishwasher, Refrigerator, Water Heater, Tankless Water Heater, Gas Cooktop
Features
- Windows: Double Pane Windows
- Has basement: No
- Number of fireplaces: 1
- Fireplace features: One
Interior area
- Total interior livable area: 2,995 sqft
Property
Parking
- Parking features: Garage-Two Car, Garage-Attached, Garage-Detached, Workshop in Garage, Garage Door Opener, Garage Faces Side, See Remarks
Features
- Levels: One
- Stories: 1
- Exterior features: Sprinkler Sys, Outdoor Kitchen
Lot
- Dimensions: 321 x 174 x 255 x 248
Details
- Additional structures: Guest House
- Parcel number: 13 03 05 0 000 009.005
Construction
Type & style
- Home type: SingleFamily
- Architectural style: Ranch,Traditional
- Property subtype: Single Family Residence
Materials
- Foundation: Slab
Condition
- New construction: No
- Year built: 2019
Utilities & green energy
- Sewer: Septic Tank
- Water: Public
Community & neighborhood
Location
- Region: Decatur
- Subdivision: Pleasant Hill
Price history
| Date | Event | Price |
|---|---|---|
| 8/21/2024 | Sold | $639,999$214/sqft |
Source: | ||
| 7/22/2024 | Contingent | $639,999$214/sqft |
Source: | ||
| 7/15/2024 | Listed for sale | $639,999+4029%$214/sqft |
Source: | ||
| 11/7/2014 | Sold | $15,500+13.1%$5/sqft |
Source: Agent Provided Report a problem | ||
| 9/1/2004 | Sold | $13,700$5/sqft |
Source: Agent Provided Report a problem | ||
Public tax history
| Year | Property taxes | Tax assessment |
|---|---|---|
| 2024 | $2,146 +3.7% | $58,820 +3.6% |
| 2023 | $2,070 +6.6% | $56,780 +6.4% |
| 2022 | $1,942 +20.4% | $53,360 +19.7% |
Find assessor info on the county website
Neighborhood: 35603
Nearby schools
GreatSchools rating
- 8/10West Morgan Middle SchoolGrades: 5-8Distance: 1.8 mi
- 3/10West Morgan High SchoolGrades: 9-12Distance: 1.8 mi
- 9/10West Morgan Elementary SchoolGrades: PK-4Distance: 2.6 mi
Schools provided by the listing agent
- Elementary: West Morgan
- Middle: Danville
- High: Danville
Source: ValleyMLS. This data may not be complete. We recommend contacting the local school district to confirm school assignments for this home.
Get pre-qualified for a loan
At Zillow Home Loans, we can pre-qualify you in as little as 5 minutes with no impact to your credit score.An equal housing lender. NMLS #10287.
Sell with ease on Zillow
Get a Zillow Showcase℠ listing at no additional cost and you could sell for —faster.
$631,800
2% more+$12,636
With Zillow Showcase(estimated)$644,436

