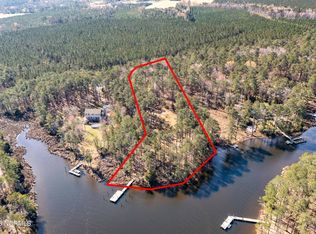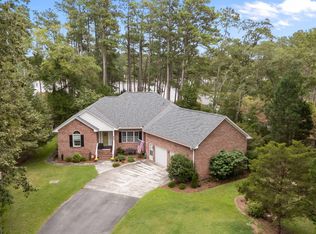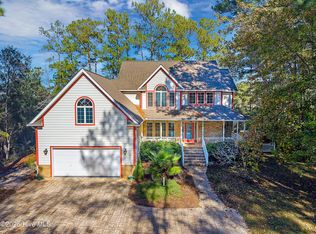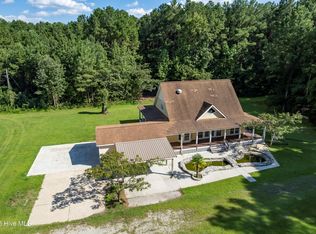WATERFRONT RESIDENCE WITH ACREAGE!
Here's the waterfront dream w/hundreds of feet of water frontage & represents the perfect combination of location, scale, design and waterfront quality to appeal to anyone seeking a unique value. Situated at the end of a long driveway and enjoying the privacy only possible with 10+ acres of land, you'll be impressed by the large (Approx. 3780 HSF) home perfectly positioned to command this compelling location and enjoy the splendid waterviews up, down, across and out tranquil Pasture Creek to the boundless wide waters of the Bay River beyond!!! The residence is a genteel design, both formal and comfortable in equal measure. As you enter from the front porch into the reception foyer the home welcomes you with a gorgeously- curved staircase ahead and a bedroom (or office/parlor) to the right and a large formal living room to the left (w/fireplace). The living room opens gracefully into the spacious dining room with sunny waterviews. The huge country kitchen is a gourmet dream and features lots of counter space, a breakfast area and access to the large screened porch and deck overlooking the water! A large cozy Family room adjoins with another fireplace and access to the waterside deck. A large utility room completes the scene, with direct access to the garage and walk-up attic! The 2nd floor is given over to luxurious private living with a sitting loft, two very big bedrooms (w/shared bath) and the huge master suite wing!!! The master bedroom is a world unto itself, entered through double doors and with tremendous space and flexibility... A personal fireplace, dressing area, exercise nook and private deck! So much to appreciate and priced below appraised value to reflect the various updating/improving that you might want to give it your personal touches! Hundreds of feet of waterfrontage, 10+ acres of grounds and woodlands, and so much natural beauty to appreciate! A perfect waterfront location, with a great pier, too!
For sale
Price cut: $15K (12/3)
$680,000
1039 Pasture Point Road, Merritt, NC 28556
3beds
3,780sqft
Est.:
Single Family Residence
Built in 1990
10.01 Acres Lot
$-- Zestimate®
$180/sqft
$-- HOA
What's special
Personal fireplaceGreat pierPrivate deckCozy family roomBreakfast areaExercise nookNatural beauty
- 473 days |
- 1,645 |
- 98 |
Zillow last checked: 8 hours ago
Listing updated: December 24, 2025 at 08:46am
Listed by:
CHRIS MACHLE 252-514-8698,
TIDEWATER REAL ESTATE, INC
Source: Hive MLS,MLS#: 100459376 Originating MLS: Neuse River Region Association of Realtors
Originating MLS: Neuse River Region Association of Realtors
Tour with a local agent
Facts & features
Interior
Bedrooms & bathrooms
- Bedrooms: 3
- Bathrooms: 3
- Full bathrooms: 3
Rooms
- Room types: Other, Den, Living Room, Dining Room, Family Room, Laundry, Master Bedroom, Bedroom 2, Bedroom 3
Primary bedroom
- Description: Fireplace,, ensuite bath,7.58 x 11.33 exercise
- Level: Second
- Dimensions: 17.08 x 24.25
Bedroom 2
- Description: Wood floor, water views
- Level: Second
- Dimensions: 16.33 x 14.83
Bedroom 3
- Description: Wood floor
- Level: Second
- Dimensions: 16.33 x 14.83
Den
- Description: Wood floor, full bath access
- Level: First
- Dimensions: 16.33 x 13.08
Dining room
- Description: Box bay window - water views
- Level: First
- Dimensions: 14.58 x 17.08
Family room
- Description: Wood floor, fireplace access to deck
- Level: First
- Dimensions: 16.58 x 19.08
Kitchen
- Description: Includes nook, butcher block, screen porch access
- Level: First
- Dimensions: 13.25 x 23.08
Laundry
- Description: Utility closet, access to garage
- Level: First
- Dimensions: 10.58 x 8
Living room
- Description: Carpet, fireplace, bookcase
- Level: First
- Dimensions: 17.08 x 19.75
Other
- Description: Loft area above Foyer
- Level: Second
- Dimensions: 11.08 x 8.16
Other
- Description: Foyer - Wood floor, curved staircase
- Level: First
- Dimensions: 11.08 x 11.5
Heating
- Geothermal, Heat Pump, Zoned
Cooling
- Central Air, Zoned, Heat Pump
Appliances
- Included: Vented Exhaust Fan, Gas Oven, Washer, Refrigerator, Dryer, Dishwasher
- Laundry: Laundry Room
Features
- Walk-in Closet(s), Entrance Foyer, Mud Room, Bookcases, Ceiling Fan(s), Walk-in Shower, Gas Log, Walk-In Closet(s)
- Flooring: Carpet, Tile, Wood
- Doors: Thermal Doors
- Windows: Thermal Windows
- Has fireplace: Yes
- Fireplace features: Gas Log
Interior area
- Total structure area: 3,780
- Total interior livable area: 3,780 sqft
Property
Parking
- Total spaces: 2
- Parking features: Off Street, On Site, Unpaved
- Garage spaces: 2
Features
- Levels: Two
- Stories: 2
- Patio & porch: Covered, Deck, Porch, Screened, Balcony
- Exterior features: Thermal Doors
- Fencing: None
- Has view: Yes
- View description: Creek/Stream, Marsh, River, See Remarks, Water
- Has water view: Yes
- Water view: Creek/Stream,Marsh,River,Water
- Waterfront features: Pier, Bulkhead, Cove, Waterfront, Water Depth 4+, Sailboat Accessible, Marsh Front
- Frontage type: Creek,See Remarks,Marsh Front
Lot
- Size: 10.01 Acres
- Features: See Remarks, Boat Slip, Boat Dock, Bulkhead, Cove, Deeded Waterfront, Pier, Sailboat Accessible, Water Depth 4+
Details
- Parcel number: K0571
- Zoning: None
- Special conditions: Probate Listing
- Horses can be raised: Yes
Construction
Type & style
- Home type: SingleFamily
- Property subtype: Single Family Residence
Materials
- Wood Siding
- Foundation: Block, Raised
- Roof: Shingle
Condition
- New construction: No
- Year built: 1990
Utilities & green energy
- Sewer: Septic Tank
- Water: Well
- Utilities for property: Water Connected
Community & HOA
Community
- Subdivision: Pasture Point
HOA
- Has HOA: Yes
- Amenities included: Maintenance Roads
- HOA name: TBD
Location
- Region: Merritt
Financial & listing details
- Price per square foot: $180/sqft
- Tax assessed value: $539,819
- Annual tax amount: $3,704
- Date on market: 6/30/2025
- Cumulative days on market: 473 days
- Listing agreement: Exclusive Right To Sell
- Listing terms: Cash,Conventional,VA Loan
Estimated market value
Not available
Estimated sales range
Not available
$3,513/mo
Price history
Price history
| Date | Event | Price |
|---|---|---|
| 12/3/2025 | Price change | $680,000-2.2%$180/sqft |
Source: | ||
| 9/8/2025 | Price change | $695,000-6.7%$184/sqft |
Source: | ||
| 6/30/2025 | Listed for sale | $745,000$197/sqft |
Source: | ||
| 6/7/2025 | Contingent | $745,000$197/sqft |
Source: | ||
| 3/24/2025 | Listed for sale | $745,000$197/sqft |
Source: | ||
Public tax history
Public tax history
| Year | Property taxes | Tax assessment |
|---|---|---|
| 2025 | $3,813 | $539,819 |
| 2024 | $3,813 +2.9% | $539,819 |
| 2023 | $3,705 | $539,819 |
Find assessor info on the county website
BuyAbility℠ payment
Est. payment
$3,816/mo
Principal & interest
$3238
Property taxes
$340
Home insurance
$238
Climate risks
Neighborhood: 28556
Nearby schools
GreatSchools rating
- 3/10Fred A Anderson Elementary SchoolGrades: 4-5Distance: 7.5 mi
- 9/10Pamlico County Middle SchoolGrades: 6-8Distance: 6.5 mi
- 6/10Pamlico County High SchoolGrades: 9-12Distance: 7.4 mi
Schools provided by the listing agent
- Elementary: Pamlico County Primary
- Middle: Pamlico County
- High: Pamlico County
Source: Hive MLS. This data may not be complete. We recommend contacting the local school district to confirm school assignments for this home.
- Loading
- Loading





